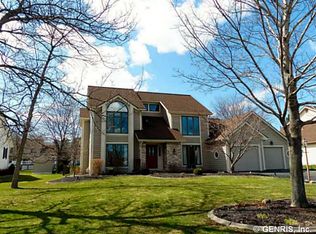Experience Timeless Grandeur w/ Superior Amenities To Delight & Pamper! Spacious 2 Story Foyer & Dramatic Staircase Greets You! Cathedral Ceiling in Great Rm w/ 2 sided gas firplc, New Carpeting, Granite Counters & Subway Backsplash in Kit w/ Breakfast Bar, Built-in Appliances, large Eat-In Area of Kit w/sliders to Deck & ABG Pool! 1st Flr Ofc w/ Separate Entrance could be 4th Bdrm (no closet). 1st Flr Laundry, Versatile Front Rm for Din Rm, Den Whatever Fits Your Life Style! Luxurious Master Suite w/ Spa Bath Features Whirlpool Tub, Dry Sauna, Makeup Area, 2 Walk-In Closets More! High Effc Furnace, Upgraded Ht Water Tank, Par-Fin Basement w/ Full Bath, Updated Landscaping, So Much More! A Place To Relax, Entertain, & a Comfortable Spots To Shrug Off The Day! WELCOME HOME!!
This property is off market, which means it's not currently listed for sale or rent on Zillow. This may be different from what's available on other websites or public sources.
