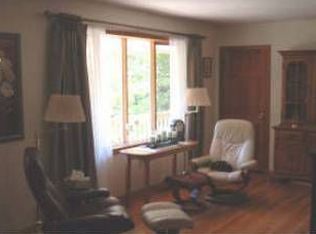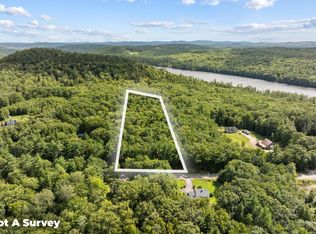Private Webster location, nestled between public lands. A new 50 year roof was just installed last year. Kitchen has a 17 foot new run of beautiful hardwood cabinets, quartz countertop and stainless steel appliances. First floor is open concept great room that is 22x27, featuring 3 sliders leading to the deck, a pellet stove, and a raised ceiling feature for the dining room table. The second floor of the home is all cathedral ceilings and has another pellet stove in the vast family room. Second floor bedrooms are 18x15 and 21x16. Layout on the second floor could easily be adjusted to meet your families needs. This very large home is in need of some cosmetic work, maintenance, and project completion. Quick closing possible. This home is priced significantly below accessed value as it needs work, Great sweat equity builder!
This property is off market, which means it's not currently listed for sale or rent on Zillow. This may be different from what's available on other websites or public sources.

