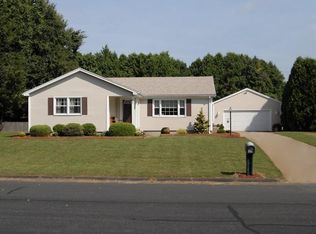This beautifully updated 3 bedroom, 1 1/2 bath home rests on a large level & fenced lot in the lovely Feeding Hills section of Agawam. Gorgeous in-ground pool has been professionally maintained with newly installed filter & motor. The main living level has been newly repainted throughout with fresh and modern colors including the white woodwork and trim. Home features a large modern kitchen with ceramic tile flooring and eat-in dining area; with an abundance of cabinetry, counter space and fully applianced, it makes for a wonderful center piece to the home. Open concept layout connects the living room, kitchen, and dining-room areas. In the lower level with walk-out, you'll find plenty of extra living space in the den and bonus room as well as a half bath/laundry room. This home also boasts a newer tankless on-demand hot water heating system and newer high-efficiency gas heating unit. This home is a must-see and won't last long! Call today to set up your private viewing!
This property is off market, which means it's not currently listed for sale or rent on Zillow. This may be different from what's available on other websites or public sources.

