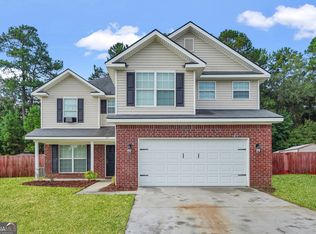Sold for $355,000
$355,000
103 Whitaker Way, Midway, GA 31320
5beds
2,788sqft
Single Family Residence
Built in 2012
0.3 Acres Lot
$346,900 Zestimate®
$127/sqft
$2,446 Estimated rent
Home value
$346,900
$316,000 - $382,000
$2,446/mo
Zestimate® history
Loading...
Owner options
Explore your selling options
What's special
Situated on an oversized lot, this beautiful Midway home offers the perfect blend of comfort, space, and versatility. With 5 bedrooms, 3 bath, and nearly 2,800 square feet, there’s plenty of room for everyone. A split entry welcomes you with a formal sitting room or office to the left and a dedicated dining room to the right. The completely renovated kitchen overlooks a sunny breakfast nook that flows into the living room, accented by a cozy fireplace. The back patio is just steps away—perfect for weekend cookouts with a large pergola, impressive garden and plenty of space to enjoy the outdoors. Downstairs, you'll also find a full guest suite. Upstairs, the spacious primary bedroom features an ensuite bath with a large walk-in closet. Three additional bedrooms, another bathroom, & a flexible bonus room (currently used as a nursery) complete the second floor. Plenty of storage & upgrades galore! Conveniently located with quick access to I-95 & Savannah. Schedule your showing today!
Zillow last checked: 8 hours ago
Listing updated: July 10, 2025 at 12:00pm
Listed by:
Nicole Midgett 864-908-5167,
Keller Williams Coastal Area P,
Erin Madden 706-550-8083,
Keller Williams Coastal Area P
Bought with:
Misty Stenmark, 339473
Keller Williams Coastal Area P
Heather Murphy, 277893
Keller Williams Coastal Area P
Source: Hive MLS,MLS#: 329476 Originating MLS: Savannah Multi-List Corporation
Originating MLS: Savannah Multi-List Corporation
Facts & features
Interior
Bedrooms & bathrooms
- Bedrooms: 5
- Bathrooms: 3
- Full bathrooms: 3
Primary bedroom
- Level: Upper
- Dimensions: 0 x 0
Bedroom 2
- Level: Main
- Dimensions: 0 x 0
Bedroom 3
- Level: Upper
- Dimensions: 0 x 0
Bedroom 4
- Level: Upper
- Dimensions: 0 x 0
Bedroom 5
- Level: Upper
- Dimensions: 0 x 0
Heating
- Central, Electric
Cooling
- Central Air, Electric
Appliances
- Included: Some Electric Appliances, Dishwasher, Electric Water Heater, Microwave, Oven, Range, Refrigerator
- Laundry: In Hall, Laundry Room, Upper Level, Washer Hookup, Dryer Hookup
Features
- Breakfast Area, Tray Ceiling(s), Double Vanity, Garden Tub/Roman Tub, Primary Suite, Pull Down Attic Stairs, Separate Shower, Upper Level Primary
- Attic: Pull Down Stairs
- Number of fireplaces: 1
- Fireplace features: Gas, Great Room
Interior area
- Total interior livable area: 2,788 sqft
Property
Parking
- Total spaces: 2
- Parking features: Attached, Garage Door Opener
- Garage spaces: 2
Features
- Patio & porch: Patio, Front Porch
- Pool features: Community
- Fencing: Wood,Privacy,Yard Fenced
- Has view: Yes
- View description: Trees/Woods
Lot
- Size: 0.30 Acres
- Features: Garden
Details
- Additional structures: Other
- Parcel number: 259C039
- Zoning: PUD
- Special conditions: Standard
Construction
Type & style
- Home type: SingleFamily
- Architectural style: Traditional
- Property subtype: Single Family Residence
Materials
- Brick, Vinyl Siding
- Foundation: Concrete Perimeter
- Roof: Asphalt
Condition
- Year built: 2012
Utilities & green energy
- Sewer: Unknown
- Water: Shared Well
- Utilities for property: Cable Available, Underground Utilities
Community & neighborhood
Community
- Community features: Pool, Playground, Sidewalks
Location
- Region: Midway
- Subdivision: Villages at Limerick
HOA & financial
HOA
- Has HOA: Yes
- HOA fee: $25 monthly
Other
Other facts
- Listing agreement: Exclusive Right To Sell
- Listing terms: ARM,Cash,Conventional,1031 Exchange,FHA,VA Loan
- Road surface type: Asphalt
Price history
| Date | Event | Price |
|---|---|---|
| 6/30/2025 | Sold | $355,000+1.4%$127/sqft |
Source: | ||
| 5/13/2025 | Price change | $350,000-2.8%$126/sqft |
Source: | ||
| 4/23/2025 | Price change | $360,000+14.3%$129/sqft |
Source: | ||
| 5/8/2022 | Pending sale | $314,900-3.8%$113/sqft |
Source: HABR #142574 Report a problem | ||
| 5/6/2022 | Sold | $327,500+4%$117/sqft |
Source: Public Record Report a problem | ||
Public tax history
| Year | Property taxes | Tax assessment |
|---|---|---|
| 2024 | $6,080 +11.5% | $143,170 +14.8% |
| 2023 | $5,451 +46.9% | $124,745 +35.8% |
| 2022 | $3,710 +13.4% | $91,868 +13.7% |
Find assessor info on the county website
Neighborhood: 31320
Nearby schools
GreatSchools rating
- 4/10Liberty Elementary SchoolGrades: K-5Distance: 4.4 mi
- 5/10Midway Middle SchoolGrades: 6-8Distance: 4.5 mi
- 3/10Liberty County High SchoolGrades: 9-12Distance: 9.2 mi
Get pre-qualified for a loan
At Zillow Home Loans, we can pre-qualify you in as little as 5 minutes with no impact to your credit score.An equal housing lender. NMLS #10287.
Sell with ease on Zillow
Get a Zillow Showcase℠ listing at no additional cost and you could sell for —faster.
$346,900
2% more+$6,938
With Zillow Showcase(estimated)$353,838
