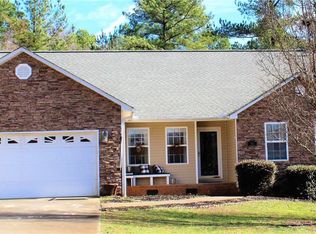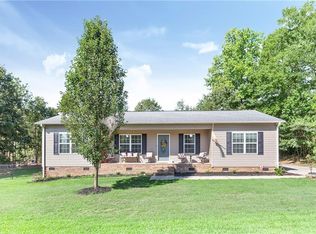LOOK NO FURTHER...THIS IS THE HOME YOU HAVE BEEN WAITING FOR! This charming 4 bedroom and 2 bath ranch is perched on over half of an acre and located in a small cul-de-sac neighborhood offering a tranquil setting. The home has gone through many transformations since its purchase including installation of tankless gas water heater, high grade laminate flooring, paint, garage door, APEC water filtration, climate control/remote gas logs and so much more. Large kitchen features upgraded gas stove, top of the line appliances, custom cabinetry and eat in 11x8 breakfast area. Dining room offers a roomy area with windows that overlook the serenity of the backyard. Spacious Master bedroom includes ensuite bath with large walk-in closet. Enjoy a morning cup of coffee or wonderful summer nights on the 14x12 deck with newly installed Sunsetter motored awning. And if that wasn't enough the home also includes a 21x13 outbuilding with electricity and fenced in yard. Don't miss this opportunity schedule your showing now! Full list of updates to be provide at the time of showing. *Please note there is not real estate signage in front yard should you drive by.
This property is off market, which means it's not currently listed for sale or rent on Zillow. This may be different from what's available on other websites or public sources.


