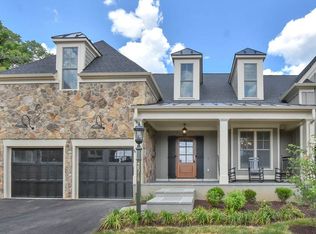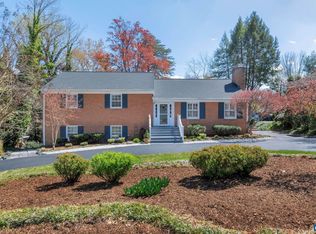Closed
$570,000
103 Westminster Rd, Charlottesville, VA 22901
4beds
2,490sqft
Single Family Residence
Built in 1968
0.34 Acres Lot
$644,900 Zestimate®
$229/sqft
$3,290 Estimated rent
Home value
$644,900
$613,000 - $677,000
$3,290/mo
Zestimate® history
Loading...
Owner options
Explore your selling options
What's special
Open House 1/22 1-4 pm. Beautifully renovated Canterbury Hills charmer is wonderfully convenient to UVA, downtown or shopping & features gorgeous commons areas, high end finishes & great outdoor spaces. Step into the open concept living, kitchen & dining room area with its gleaming hardwood floors & gas fireplace. The kitchen sparkles with granite countertops, an oversized island, tile backsplash & new stainless appliances. French double doors lead onto the patio & overlook an enormous partially fenced back yard, perfect for gardening, play or entertaining. Down the hall one finds a full bath with tile plus four bedrooms including the primary suite w/ shiplap detail & walk in shower. Downstairs is a generous recreational space with wood burning fireplace, half bath & dedicated laundry room as well as a 2 car garage.
Zillow last checked: 8 hours ago
Listing updated: February 08, 2025 at 08:13am
Listed by:
HEGARTY_PEERY REALTORS,
KELLER WILLIAMS ALLIANCE - CHARLOTTESVILLE
Bought with:
SHARON MERRICK, 0225064551
HOWARD HANNA ROY WHEELER REALTY CO.- CHARLOTTESVILLE
Source: CAAR,MLS#: 635212 Originating MLS: Charlottesville Area Association of Realtors
Originating MLS: Charlottesville Area Association of Realtors
Facts & features
Interior
Bedrooms & bathrooms
- Bedrooms: 4
- Bathrooms: 3
- Full bathrooms: 2
- 1/2 bathrooms: 1
- Main level bathrooms: 2
- Main level bedrooms: 4
Heating
- Central, Heat Pump
Cooling
- Central Air, Heat Pump
Appliances
- Included: Dishwasher, Electric Range, Disposal, Microwave, Refrigerator
- Laundry: Washer Hookup, Dryer Hookup
Features
- Double Vanity, Primary Downstairs, Remodeled, Breakfast Bar, Entrance Foyer, Eat-in Kitchen, Kitchen Island, Recessed Lighting
- Flooring: Ceramic Tile, Hardwood, Laminate
- Windows: Storm Window(s)
- Basement: Full,Finished
- Number of fireplaces: 2
- Fireplace features: Two
Interior area
- Total structure area: 3,180
- Total interior livable area: 2,490 sqft
- Finished area above ground: 1,590
- Finished area below ground: 900
Property
Parking
- Total spaces: 2
- Parking features: Attached, Garage Faces Front, Garage, Garage Door Opener
- Attached garage spaces: 2
Features
- Levels: Multi/Split
- Patio & porch: Deck, Patio
- Exterior features: Fence
- Pool features: None
- Fencing: Partial
- Has view: Yes
- View description: Residential
Lot
- Size: 0.34 Acres
- Features: Garden, Open Lot
Details
- Parcel number: 060D0000E00200
- Zoning description: R-2 Residential - 2
Construction
Type & style
- Home type: SingleFamily
- Architectural style: Split-Foyer
- Property subtype: Single Family Residence
Materials
- Brick, Stick Built
- Foundation: Block, Slab
- Roof: Architectural
Condition
- Updated/Remodeled
- New construction: No
- Year built: 1968
Utilities & green energy
- Sewer: Public Sewer
- Water: Public
- Utilities for property: Cable Available, High Speed Internet Available, Other
Community & neighborhood
Community
- Community features: None
Location
- Region: Charlottesville
- Subdivision: CANTERBURY HILLS
Price history
| Date | Event | Price |
|---|---|---|
| 2/28/2023 | Sold | $570,000-4.8%$229/sqft |
Source: | ||
| 1/27/2023 | Pending sale | $599,000$241/sqft |
Source: | ||
| 1/19/2023 | Listed for sale | $599,000$241/sqft |
Source: | ||
| 1/12/2023 | Pending sale | $599,000$241/sqft |
Source: | ||
| 12/26/2022 | Price change | $599,000-4%$241/sqft |
Source: | ||
Public tax history
| Year | Property taxes | Tax assessment |
|---|---|---|
| 2025 | $5,766 +25.4% | $645,000 +19.8% |
| 2024 | $4,597 -3.4% | $538,300 -3.4% |
| 2023 | $4,758 +43.4% | $557,200 +43.4% |
Find assessor info on the county website
Neighborhood: 22901
Nearby schools
GreatSchools rating
- 4/10Mary Carr Greer Elementary SchoolGrades: PK-5Distance: 1.3 mi
- 2/10Jack Jouett Middle SchoolGrades: 6-8Distance: 1.1 mi
- 4/10Albemarle High SchoolGrades: 9-12Distance: 1.1 mi
Schools provided by the listing agent
- Elementary: Greer
- Middle: Journey
- High: Albemarle
Source: CAAR. This data may not be complete. We recommend contacting the local school district to confirm school assignments for this home.

Get pre-qualified for a loan
At Zillow Home Loans, we can pre-qualify you in as little as 5 minutes with no impact to your credit score.An equal housing lender. NMLS #10287.
Sell for more on Zillow
Get a free Zillow Showcase℠ listing and you could sell for .
$644,900
2% more+ $12,898
With Zillow Showcase(estimated)
$657,798
