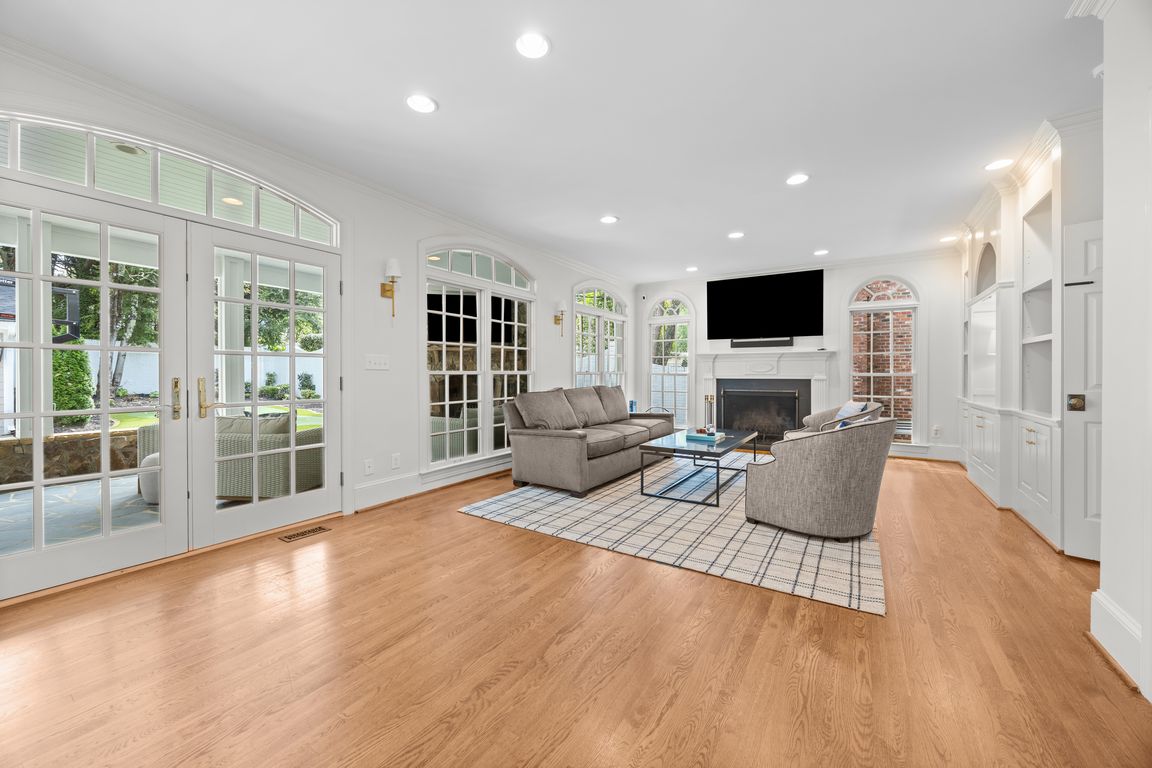
For sale
$1,300,000
4beds
4,516sqft
103 Wentworth Dr, Greensboro, NC 27408
4beds
4,516sqft
Stick/site built, residential, single family residence
Built in 1988
0.36 Acres
3 Garage spaces
What's special
Flexible bonus roomDedicated office spacesHuge covered porchMarble-clad bathDetached three-car garageCustom built-insSs appliances
Beautifuly updated, move-in-ready home, just a few blocks from Greensboro Country Club in Old Irving Park. This spacious home includes a flexible bonus room that could serve as a fifth bedroom. The main level features 9-foot ceilings, a marble entryway, and a large kitchen w/ quartz countertops, SS appliances, and ...
- 67 days |
- 1,021 |
- 33 |
Source: Triad MLS,MLS#: 1191163 Originating MLS: Greensboro
Originating MLS: Greensboro
Travel times
Living Room
Kitchen
Primary Bedroom
Zillow last checked: 7 hours ago
Listing updated: August 15, 2025 at 01:25am
Listed by:
Kristen Haynes 336-209-3382,
Triad's Finest Real Estate by eXp Realty
Source: Triad MLS,MLS#: 1191163 Originating MLS: Greensboro
Originating MLS: Greensboro
Facts & features
Interior
Bedrooms & bathrooms
- Bedrooms: 4
- Bathrooms: 5
- Full bathrooms: 4
- 1/2 bathrooms: 1
- Main level bathrooms: 1
Primary bedroom
- Level: Second
- Dimensions: 19 x 17.5
Bedroom 2
- Level: Second
- Dimensions: 17 x 12
Bedroom 3
- Level: Second
- Dimensions: 14 x 11
Bedroom 4
- Level: Second
- Dimensions: 15 x 12
Bonus room
- Level: Third
- Dimensions: 27 x 19
Breakfast
- Level: Main
- Dimensions: 12.5 x 11.5
Den
- Level: Main
- Dimensions: 20.5 x 16.5
Dining room
- Level: Main
- Dimensions: 17.5 x 14.33
Entry
- Level: Main
- Dimensions: 17.17 x 13
Kitchen
- Level: Main
- Dimensions: 22.5 x 13.5
Living room
- Level: Main
- Dimensions: 19.5 x 15
Office
- Level: Second
- Dimensions: 12 x 9
Heating
- Forced Air, Natural Gas
Cooling
- Central Air
Appliances
- Included: Microwave, Cooktop, Tankless Water Heater
- Laundry: Main Level
Features
- Built-in Features, Ceiling Fan(s), Dead Bolt(s), Freestanding Tub, Pantry, Separate Shower, Solid Surface Counter
- Flooring: Carpet, Tile, Wood
- Doors: Arched Doorways, Insulated Doors
- Windows: Insulated Windows
- Basement: Crawl Space
- Attic: Storage
- Number of fireplaces: 3
- Fireplace features: Gas Log, Den, Living Room, Outside
Interior area
- Total structure area: 4,516
- Total interior livable area: 4,516 sqft
- Finished area above ground: 4,516
Property
Parking
- Total spaces: 3
- Parking features: Driveway, Garage, Garage Door Opener, Detached
- Garage spaces: 3
- Has uncovered spaces: Yes
Features
- Levels: Three Or More
- Stories: 3
- Patio & porch: Porch
- Exterior features: Gas Grill
- Pool features: None
- Fencing: Fenced
Lot
- Size: 0.36 Acres
- Features: City Lot, Not in Flood Zone
Details
- Parcel number: 0009902
- Zoning: rs-12
- Special conditions: Owner Sale
Construction
Type & style
- Home type: SingleFamily
- Architectural style: Traditional
- Property subtype: Stick/Site Built, Residential, Single Family Residence
Materials
- Stucco
Condition
- Year built: 1988
Utilities & green energy
- Sewer: Public Sewer
- Water: Public
Community & HOA
Community
- Security: Carbon Monoxide Detector(s)
- Subdivision: Irving Park - Elmwood
HOA
- Has HOA: No
Location
- Region: Greensboro
Financial & listing details
- Tax assessed value: $791,500
- Annual tax amount: $11,105
- Date on market: 8/14/2025
- Listing agreement: Exclusive Right To Sell
- Listing terms: Cash,Conventional