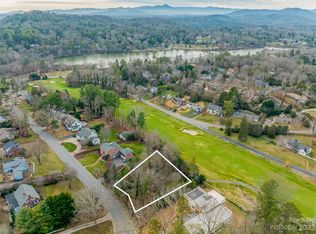Closed
$1,433,645
103 Wembley Rd, Asheville, NC 28804
3beds
3,933sqft
Single Family Residence
Built in 1940
0.6 Acres Lot
$1,536,700 Zestimate®
$365/sqft
$4,057 Estimated rent
Home value
$1,536,700
$1.41M - $1.71M
$4,057/mo
Zestimate® history
Loading...
Owner options
Explore your selling options
What's special
Pre-inspected classic brick colonial located on the 2nd fairway of the Asheville Country Club! A perfect blend of timeless appeal and historic charm on the outside with elegant updates on the inside. The main level features oak hardwoods, a cedar coat closet, a fully renovated kitchen with walk-in pantry, breakfast nook, elegant dining room, and study off of the large living room with gas logs fireplace and carrera marble surround. Upstairs the oak hardwoods continue and you will find the primary bedroom with a large walk-in closet and fully renovated ensuite. Two guest bedrooms each with their own cedar closet and a jack and Jill bath complete the upper level. The basement features a family room with built-in bar, kitchenette, full bath, unfinished storage room and sauna. Above the garage, there is an additional office or rec room. Enjoy the ample outdoor space that includes a large deck, stone patio and fully fenced yard opening onto the golf course and path to Beaver Lake.
Zillow last checked: 8 hours ago
Listing updated: May 21, 2024 at 08:26am
Listing Provided by:
Rachel Toms racheltoms@kw.com,
Keller Williams - Weaverville
Bought with:
Monica Krider
Keller Williams Professionals
Source: Canopy MLS as distributed by MLS GRID,MLS#: 4124095
Facts & features
Interior
Bedrooms & bathrooms
- Bedrooms: 3
- Bathrooms: 4
- Full bathrooms: 3
- 1/2 bathrooms: 1
Primary bedroom
- Features: Walk-In Closet(s)
- Level: Upper
Bedroom s
- Level: Upper
Bedroom s
- Level: Upper
Bathroom full
- Level: Upper
Bathroom full
- Level: Upper
Bathroom half
- Level: Main
Bathroom full
- Level: Basement
Other
- Level: Basement
Heating
- Central, Ductless, Natural Gas
Cooling
- Central Air, Ductless
Appliances
- Included: Dishwasher, Gas Range, Oven, Refrigerator, Tankless Water Heater
- Laundry: Mud Room, Main Level
Features
- Pantry, Sauna, Walk-In Closet(s), Walk-In Pantry, Total Primary Heated Living Area: 3485
- Flooring: Tile, Wood
- Basement: Daylight,Exterior Entry,Partially Finished,Storage Space,Walk-Out Access
- Attic: Pull Down Stairs
- Fireplace features: Living Room
Interior area
- Total structure area: 2,708
- Total interior livable area: 3,933 sqft
- Finished area above ground: 2,708
- Finished area below ground: 777
Property
Parking
- Total spaces: 2
- Parking features: Driveway, Detached Garage, Garage on Main Level
- Garage spaces: 2
- Has uncovered spaces: Yes
Features
- Levels: Two
- Stories: 2
- Fencing: Fenced
- Has view: Yes
- View description: Golf Course, Mountain(s), Winter
- Waterfront features: Other - See Remarks
- Body of water: Beaver Lake
Lot
- Size: 0.60 Acres
- Features: Green Area, Level, On Golf Course, Wooded, Views
Details
- Parcel number: 974036214800000
- Zoning: RS4
- Special conditions: Standard
Construction
Type & style
- Home type: SingleFamily
- Architectural style: Colonial
- Property subtype: Single Family Residence
Materials
- Brick Full, Brick Partial
- Roof: Shingle
Condition
- New construction: No
- Year built: 1940
Utilities & green energy
- Sewer: Public Sewer
- Water: City
- Utilities for property: Cable Available, Wired Internet Available
Community & neighborhood
Location
- Region: Asheville
- Subdivision: Lakeview Park
HOA & financial
HOA
- Has HOA: Yes
- HOA fee: $900 annually
- Association name: Lake View Park Commission
Other
Other facts
- Listing terms: Cash,Conventional
- Road surface type: Asphalt, Paved
Price history
| Date | Event | Price |
|---|---|---|
| 5/20/2024 | Sold | $1,433,645+2.5%$365/sqft |
Source: | ||
| 4/15/2024 | Listed for sale | $1,399,000$356/sqft |
Source: | ||
| 4/11/2024 | Pending sale | $1,399,000$356/sqft |
Source: | ||
| 4/8/2024 | Listed for sale | $1,399,000+75.8%$356/sqft |
Source: | ||
| 4/22/2019 | Sold | $796,000-3.5%$202/sqft |
Source: | ||
Public tax history
| Year | Property taxes | Tax assessment |
|---|---|---|
| 2025 | $9,932 +6.3% | $904,100 |
| 2024 | $9,340 +5.7% | $904,100 +3.1% |
| 2023 | $8,836 +1% | $877,300 |
Find assessor info on the county website
Neighborhood: 28804
Nearby schools
GreatSchools rating
- 4/10Ira B Jones ElementaryGrades: PK-5Distance: 0.8 mi
- 7/10Asheville MiddleGrades: 6-8Distance: 3.6 mi
- 7/10School Of Inquiry And Life ScienceGrades: 9-12Distance: 4.6 mi
Get a cash offer in 3 minutes
Find out how much your home could sell for in as little as 3 minutes with a no-obligation cash offer.
Estimated market value$1,536,700
Get a cash offer in 3 minutes
Find out how much your home could sell for in as little as 3 minutes with a no-obligation cash offer.
Estimated market value
$1,536,700
