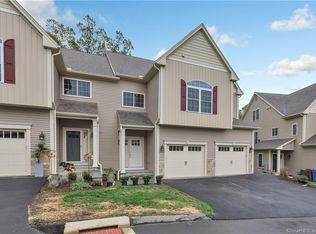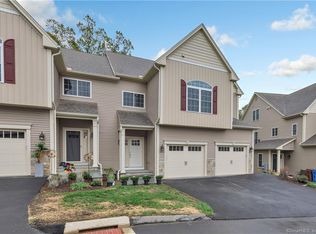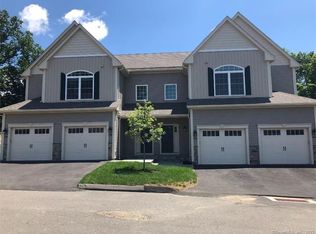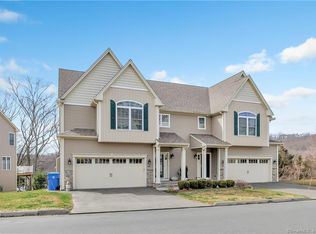Sold for $715,000 on 04/04/25
$715,000
103 Wells View Road #103, Shelton, CT 06484
3beds
2,931sqft
Condominium, Townhouse
Built in 2021
-- sqft lot
$734,800 Zestimate®
$244/sqft
$4,190 Estimated rent
Home value
$734,800
$661,000 - $823,000
$4,190/mo
Zestimate® history
Loading...
Owner options
Explore your selling options
What's special
Welcome to Hawks Ridge, a newer luxury community offering a gorgeous clubhouse with many amenities to enjoy: heated in-ground pool, pool table, club room/poker room, conference room, and a stunning kitchen with entertaining space for any large event you can imagine! This gorgeously designed condo features 2,931 sf of finished living space with 3 spacious bedrooms, 2 full & 2 half bathrooms. The entire unit welcomes so much natural light from every space! The main floor has an open floor plan with oversized kitchen, family room with built-ins & fireplace, dining room with a slider to the patio & yard, powder room & garage access. The kitchen has added cabinetry & shelving, top-of-the-line appliances, large pantry, quartz countertops & marble backsplash. The fireplace has a gas-insert for convenient ambiance. The second floor has a large primary bedroom suite with two walk-in closets & primary bathroom with two wide vanities, separate water closet & walk-in shower. Upstairs you'll also find multiple hall closets, laundry room with cabinetry, 2-large additional bedrooms & a spacious full bathroom with dual sink vanity & tub/shower. Almost the entire condo has stunning white oak flooring stained a light & bright color, neutral tones & feels brand new. An added bonus is the finished basement with another powder room & added storage! This condo lives like a single family home with a backyard and the low HOA for so many luxury amenities is a no brainer! Check it out for yourself BACK ON MARKET DUE TO BUYER NOT PERFORMING.
Zillow last checked: 8 hours ago
Listing updated: April 05, 2025 at 04:46am
Listed by:
Forte Team At Compass,
Andrea M. Viscuso 203-627-7767,
Compass Connecticut, LLC 203-489-6499
Bought with:
Chris Carey, REB.0792889
Carey & Guarrera Real Estate
Source: Smart MLS,MLS#: 24067664
Facts & features
Interior
Bedrooms & bathrooms
- Bedrooms: 3
- Bathrooms: 4
- Full bathrooms: 2
- 1/2 bathrooms: 2
Primary bedroom
- Features: Remodeled, Walk-In Closet(s), Wall/Wall Carpet
- Level: Upper
- Area: 240.9 Square Feet
- Dimensions: 16.5 x 14.6
Bedroom
- Features: Remodeled, Walk-In Closet(s), Wall/Wall Carpet
- Level: Upper
- Area: 203.06 Square Feet
- Dimensions: 14.3 x 14.2
Bedroom
- Features: Walk-In Closet(s), Wall/Wall Carpet
- Level: Upper
- Area: 165.77 Square Feet
- Dimensions: 12.1 x 13.7
Primary bathroom
- Features: Quartz Counters, Double-Sink, Dressing Room, Stall Shower, Walk-In Closet(s), Tile Floor
- Level: Upper
- Area: 226.57 Square Feet
- Dimensions: 13.9 x 16.3
Bathroom
- Features: Remodeled, Quartz Counters, Double-Sink, Tub w/Shower, Tile Floor
- Level: Upper
- Area: 225.4 Square Feet
- Dimensions: 14 x 16.1
Bathroom
- Features: Quartz Counters, Tile Floor
- Level: Lower
- Area: 35.28 Square Feet
- Dimensions: 6.3 x 5.6
Bathroom
- Features: Remodeled, Quartz Counters, Tile Floor
- Level: Main
- Area: 20.13 Square Feet
- Dimensions: 6.1 x 3.3
Dining room
- Features: High Ceilings, Combination Liv/Din Rm, Sliders, Hardwood Floor
- Level: Main
- Area: 169.58 Square Feet
- Dimensions: 12.2 x 13.9
Kitchen
- Features: High Ceilings, Built-in Features, Quartz Counters, Kitchen Island, Pantry, Hardwood Floor
- Level: Upper
- Area: 179.31 Square Feet
- Dimensions: 12.9 x 13.9
Living room
- Features: High Ceilings, Combination Liv/Din Rm, Entertainment Center, Fireplace, Hardwood Floor
- Level: Main
- Area: 271.04 Square Feet
- Dimensions: 17.6 x 15.4
Rec play room
- Features: Vinyl Floor
- Level: Lower
- Area: 379.22 Square Feet
- Dimensions: 13.4 x 28.3
Heating
- Forced Air, Natural Gas
Cooling
- Central Air
Appliances
- Included: Gas Range, Microwave, Range Hood, Refrigerator, Dishwasher, Disposal, Washer, Dryer, Gas Water Heater, Tankless Water Heater
- Laundry: Upper Level
Features
- Wired for Data, Open Floorplan, Smart Thermostat
- Basement: Full,Heated,Cooled,Interior Entry,Partially Finished
- Attic: None
- Number of fireplaces: 1
Interior area
- Total structure area: 2,931
- Total interior livable area: 2,931 sqft
- Finished area above ground: 2,306
- Finished area below ground: 625
Property
Parking
- Total spaces: 2
- Parking features: Attached, Paved, Driveway, Garage Door Opener
- Attached garage spaces: 2
- Has uncovered spaces: Yes
Features
- Stories: 3
- Has private pool: Yes
- Pool features: Gunite, Heated, Fenced, In Ground
- Has view: Yes
- View description: City
Lot
- Features: Level, Cul-De-Sac
Details
- Additional structures: Pool House
- Parcel number: 2793903
- Zoning: PDD
Construction
Type & style
- Home type: Condo
- Architectural style: Townhouse
- Property subtype: Condominium, Townhouse
Materials
- Vinyl Siding, Stone
Condition
- New construction: No
- Year built: 2021
Utilities & green energy
- Sewer: Public Sewer
- Water: Public
Community & neighborhood
Security
- Security features: Security System
Community
- Community features: Golf, Library, Medical Facilities, Park, Private School(s), Public Rec Facilities, Near Public Transport, Shopping/Mall
Location
- Region: Shelton
- Subdivision: White Hills
HOA & financial
HOA
- Has HOA: Yes
- HOA fee: $407 monthly
- Amenities included: Clubhouse, Elevator(s), Exercise Room/Health Club, Guest Parking, Pool, Management
- Services included: Maintenance Grounds, Trash, Snow Removal, Pool Service, Insurance
Price history
| Date | Event | Price |
|---|---|---|
| 4/4/2025 | Sold | $715,000$244/sqft |
Source: | ||
| 3/26/2025 | Listing removed | $5,000$2/sqft |
Source: Smart MLS #24067854 | ||
| 1/10/2025 | Listed for rent | $5,000$2/sqft |
Source: Smart MLS #24067854 | ||
Public tax history
Tax history is unavailable.
Neighborhood: 06484
Nearby schools
GreatSchools rating
- 7/10Long Hill SchoolGrades: K-4Distance: 0.9 mi
- 3/10Intermediate SchoolGrades: 7-8Distance: 2.4 mi
- 7/10Shelton High SchoolGrades: 9-12Distance: 2.8 mi
Schools provided by the listing agent
- Elementary: Long Hill
- Middle: Shelton,Perry Hill
- High: Shelton
Source: Smart MLS. This data may not be complete. We recommend contacting the local school district to confirm school assignments for this home.

Get pre-qualified for a loan
At Zillow Home Loans, we can pre-qualify you in as little as 5 minutes with no impact to your credit score.An equal housing lender. NMLS #10287.
Sell for more on Zillow
Get a free Zillow Showcase℠ listing and you could sell for .
$734,800
2% more+ $14,696
With Zillow Showcase(estimated)
$749,496


