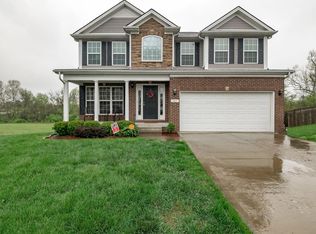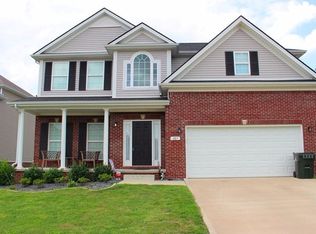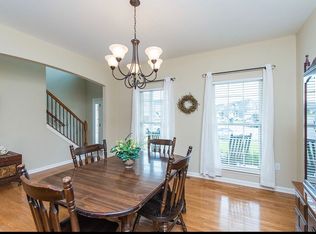New Construction - Elizabeth Plan. This will be a 4 bedroom, 2.5 bath home with 9 foot ceilings throughout the first floor. Main level features two story foyer, formal dining room, Great room open to kitchen, laundry room and 1/2 bath. Upper level features a luxurious master suite with tray ceiling, sitting area and large walk in closet, master bath includes his and her sinks. Three additional bedrooms, all with walk-in closets, complete this level. Other amenities include executive height vanities in all bathrooms, 9 foot ceilings on first floor, rod iron spindles on staircase, appliance package that includes smooth top range, dishwasher, disposal, 2 car attached garage with openers and remotes, smooth ceilings, and patio.
This property is off market, which means it's not currently listed for sale or rent on Zillow. This may be different from what's available on other websites or public sources.



