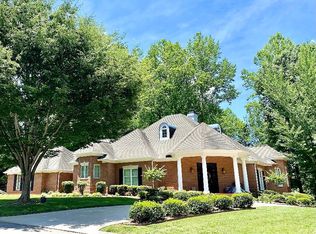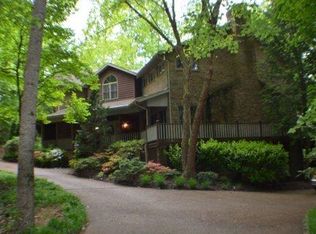Closed
$523,500
103 Weldon Ln, Oak Ridge, TN 37830
3beds
3,539sqft
Single Family Residence, Residential
Built in 1991
0.52 Acres Lot
$549,100 Zestimate®
$148/sqft
$3,803 Estimated rent
Home value
$549,100
$439,000 - $686,000
$3,803/mo
Zestimate® history
Loading...
Owner options
Explore your selling options
What's special
Welcome home to 103 Weldon lane, Oak Ridge, TN 37830! This beautiful 3 bedroom, 3 bathroom, brick ranch home sits on a nice rolling half acre lot, located in the stately Westwood subdivision. Upon entering, you'll be greeted by an oversized foyer and gleaming hardwood floors throughout. This home seamlessly blends modern living with classic charm, featuring high ceilings and hardwood floors that creates a warm and inviting ambiance. The heart of the home features a massive, open kitchen equipped with stainless steel appliances, and ample granite counter space, perfect for both everyday meals and entertaining guests. The extra large formal dining room allows for an open floor plan and ease of entertaining in the grand living room with the gas log fireplace. The master bedroom features a large walk-in closet while the en-suite bathroom offers a linen closet, with a walk-in shower, jacuzzi tub, and separated dual vanities as well as a makeup vanity. Two oversized bedrooms, and 2 more full baths and an oversized craft closet that offers plenty of space for storage. This home offers plenty of outdoor space to enjoy the seasons while the backyard features a large patio perfect for entertaining, complete with gas hookup for grilling. Through a set of French doors you are greeted with an extra 800+sqft that can be kept as an indoor pool with the 40ftx10ft lap pool or converted into an additional master with en-suite and private entrance plus a den. This perfect location enhances your lifestyle with opportunities for wildlife viewing, walking, and bike riding right at your doorstep. Come and experience the best of Oak Ridge suburban living in this exceptional property this home truly has it all. Buyer to Verify all info
Zillow last checked: 8 hours ago
Listing updated: July 28, 2025 at 08:23pm
Listing Provided by:
Michelle Davis 865-369-6055,
Coldwell Banker Jim Henry & Assoc.
Bought with:
Pam Moody, 355294
Fathom Realty TN LLC
Source: RealTracs MLS as distributed by MLS GRID,MLS#: 2959026
Facts & features
Interior
Bedrooms & bathrooms
- Bedrooms: 3
- Bathrooms: 3
- Full bathrooms: 3
- Main level bedrooms: 3
Dining room
- Features: Formal
- Level: Formal
Kitchen
- Features: Pantry
- Level: Pantry
Living room
- Features: Great Room
- Level: Great Room
Other
- Features: Breakfast Room
- Level: Breakfast Room
Other
- Features: Florida Room
- Level: Florida Room
Heating
- Central, Natural Gas
Cooling
- Central Air
Appliances
- Included: Dishwasher, Disposal, Dryer, Microwave, Range, Refrigerator, Oven, Washer
- Laundry: Washer Hookup, Electric Dryer Hookup
Features
- Walk-In Closet(s), Pantry
- Flooring: Carpet, Wood, Tile, Vinyl
- Basement: Crawl Space
- Number of fireplaces: 1
Interior area
- Total structure area: 3,539
- Total interior livable area: 3,539 sqft
- Finished area above ground: 3,539
Property
Parking
- Total spaces: 2
- Parking features: Garage Door Opener, Attached
- Attached garage spaces: 2
Features
- Levels: One
- Stories: 1
- Patio & porch: Patio
- Exterior features: Gas Grill
- Has private pool: Yes
- Pool features: In Ground
- Has view: Yes
- View description: Mountain(s)
Lot
- Size: 0.52 Acres
- Dimensions: 154 x 132 x 175
- Features: Cul-De-Sac
- Topography: Cul-De-Sac
Details
- Parcel number: 014C C 01900 000
- Special conditions: Standard
- Other equipment: Intercom
Construction
Type & style
- Home type: SingleFamily
- Architectural style: Traditional
- Property subtype: Single Family Residence, Residential
Materials
- Frame, Other, Brick
Condition
- New construction: No
- Year built: 1991
Utilities & green energy
- Sewer: Public Sewer
- Water: Public
- Utilities for property: Natural Gas Available, Water Available
Green energy
- Energy efficient items: Windows
Community & neighborhood
Location
- Region: Oak Ridge
- Subdivision: Westwood Dev Sec 2-A
HOA & financial
HOA
- Has HOA: Yes
- HOA fee: $50 annually
Price history
| Date | Event | Price |
|---|---|---|
| 4/28/2025 | Sold | $523,500-3%$148/sqft |
Source: | ||
| 4/11/2025 | Pending sale | $539,500$152/sqft |
Source: | ||
| 4/8/2025 | Listed for sale | $539,500+1.9%$152/sqft |
Source: | ||
| 3/10/2025 | Listing removed | $529,500$150/sqft |
Source: | ||
| 3/4/2025 | Listed for sale | $529,500$150/sqft |
Source: | ||
Public tax history
| Year | Property taxes | Tax assessment |
|---|---|---|
| 2024 | $4,917 -0.3% | $106,000 |
| 2023 | $4,933 | $106,000 |
| 2022 | $4,933 +1.3% | $106,000 |
Find assessor info on the county website
Neighborhood: 37830
Nearby schools
GreatSchools rating
- 6/10Linden Elementary SchoolGrades: K-4Distance: 3.4 mi
- 6/10Robertsville Middle SchoolGrades: 5-8Distance: 5.4 mi
- 9/10Oak Ridge High SchoolGrades: 9-12Distance: 6.2 mi

Get pre-qualified for a loan
At Zillow Home Loans, we can pre-qualify you in as little as 5 minutes with no impact to your credit score.An equal housing lender. NMLS #10287.

