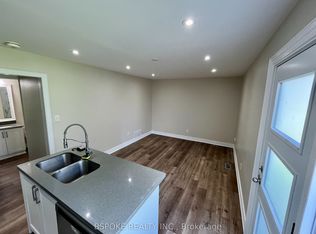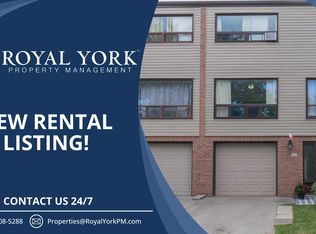Fully Updated & Legal Duplex W\ Separate Side Entrance; Renovated Top To Bottom In 2021 & Certificate Of Registration For Lower Apartment Signed By City In Jan 2022; Both Kitchen Brand New W\ Quartz Counter Top; All Updated Plumbing & Electrical; Separate Hydro Meter W\ 100 Amp Breaker At Each Unit; Separate Water Pipes; Separate Hwt; Separate Laundry; Upper Furnace & Lower 3 Zone Electric Heater; Market Rent; Tenants Pay All Utilities & Hwt Fees & Snow/Gras
This property is off market, which means it's not currently listed for sale or rent on Zillow. This may be different from what's available on other websites or public sources.

