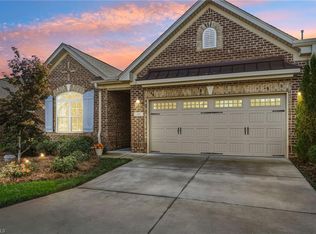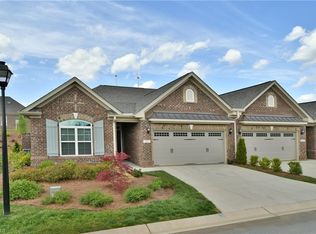Sold for $415,000 on 09/09/25
$415,000
103 Watchtower Ct, Winston Salem, NC 27127
3beds
2,070sqft
Stick/Site Built, Residential, Townhouse
Built in 2018
-- sqft lot
$420,400 Zestimate®
$--/sqft
$1,945 Estimated rent
Home value
$420,400
$362,000 - $488,000
$1,945/mo
Zestimate® history
Loading...
Owner options
Explore your selling options
What's special
Welcome to 103 Watchtower Court—where comfort meets convenience in this beautifully cared-for one-level townhome. With 3 bedrooms and 2 full baths, and an attached two-car garage, it’s the kind of space that feels instantly like home. The open layout brings everyone together, from the kitchen to the great room to the dining area. A cozy double-sided fireplace connects the living room and sunroom—perfect for slow mornings or winding down in the evening. Enjoy your private brick patio, surrounded by privacy walls, ideal for coffee, conversation, or a good book. Built in 2018, with 2019 appliances and a brand new roof in 2024, this home is polished, inviting, and move-in ready.
Zillow last checked: 8 hours ago
Listing updated: September 10, 2025 at 05:35pm
Listed by:
Amy Manzi 336-803-3025,
NextHome Triad Realty,
Rich Manzi 336-803-1298,
NextHome Triad Realty
Bought with:
Mindy Lowe, 309214
The Baldwin Companies
Source: Triad MLS,MLS#: 1179607 Originating MLS: Greensboro
Originating MLS: Greensboro
Facts & features
Interior
Bedrooms & bathrooms
- Bedrooms: 3
- Bathrooms: 2
- Full bathrooms: 2
- Main level bathrooms: 2
Primary bedroom
- Level: Main
- Dimensions: 13 x 18
Bedroom 2
- Level: Main
- Dimensions: 10 x 12
Bedroom 3
- Level: Main
- Dimensions: 11.67 x 12.25
Breakfast
- Level: Main
- Dimensions: 7 x 11
Dining room
- Level: Main
- Dimensions: 11.75 x 12.67
Kitchen
- Level: Main
- Dimensions: 9 x 12
Laundry
- Level: Main
- Dimensions: 6 x 6
Living room
- Level: Main
- Dimensions: 18 x 18
Other
- Level: Main
- Dimensions: 9 x 18
Heating
- Forced Air, Natural Gas
Cooling
- Central Air
Appliances
- Included: Microwave, Oven, Dishwasher, Gas Water Heater
- Laundry: Dryer Connection, Main Level, Washer Hookup
Features
- Great Room, Kitchen Island, Pantry, Vaulted Ceiling(s)
- Flooring: Carpet, Tile, Wood
- Has basement: No
- Number of fireplaces: 1
- Fireplace features: Double Sided, Gas Log, Great Room
Interior area
- Total structure area: 2,070
- Total interior livable area: 2,070 sqft
- Finished area above ground: 2,070
Property
Parking
- Total spaces: 2
- Parking features: Driveway, Garage, Garage Door Opener, Attached
- Attached garage spaces: 2
- Has uncovered spaces: Yes
Features
- Levels: One
- Stories: 1
- Pool features: Community
Details
- Parcel number: 03002S0000314
- Zoning: PHD
- Special conditions: Owner Sale
Construction
Type & style
- Home type: Townhouse
- Property subtype: Stick/Site Built, Residential, Townhouse
Materials
- Brick
- Foundation: Slab
Condition
- Year built: 2018
Utilities & green energy
- Sewer: Public Sewer
- Water: Public
Community & neighborhood
Location
- Region: Winston Salem
- Subdivision: Friedberg Village
HOA & financial
HOA
- Has HOA: Yes
- HOA fee: $195 monthly
Other
Other facts
- Listing agreement: Exclusive Right To Sell
- Listing terms: Cash,Conventional,FHA,VA Loan
Price history
| Date | Event | Price |
|---|---|---|
| 9/9/2025 | Sold | $415,000-2.4% |
Source: | ||
| 8/5/2025 | Pending sale | $425,000 |
Source: | ||
| 6/9/2025 | Price change | $425,000-2.3% |
Source: | ||
| 5/2/2025 | Listed for sale | $435,000+54.5% |
Source: | ||
| 6/27/2019 | Sold | $281,500$136/sqft |
Source: Public Record | ||
Public tax history
| Year | Property taxes | Tax assessment |
|---|---|---|
| 2025 | $972 +3.1% | $294,590 |
| 2024 | $943 | $294,590 |
| 2023 | $943 +3.2% | $294,590 |
Find assessor info on the county website
Neighborhood: 27127
Nearby schools
GreatSchools rating
- 6/10Friedberg ElementaryGrades: PK-5Distance: 1.4 mi
- 9/10North Davidson MiddleGrades: 6-8Distance: 5.4 mi
- 6/10North Davidson HighGrades: 9-12Distance: 5.5 mi
Schools provided by the listing agent
- Elementary: Friedberg
- Middle: North Davidson
- High: North Davidson
Source: Triad MLS. This data may not be complete. We recommend contacting the local school district to confirm school assignments for this home.
Get a cash offer in 3 minutes
Find out how much your home could sell for in as little as 3 minutes with a no-obligation cash offer.
Estimated market value
$420,400
Get a cash offer in 3 minutes
Find out how much your home could sell for in as little as 3 minutes with a no-obligation cash offer.
Estimated market value
$420,400

