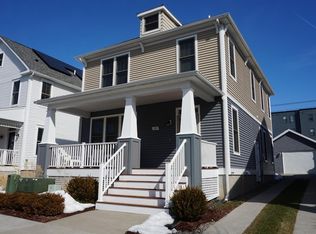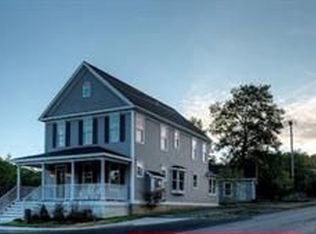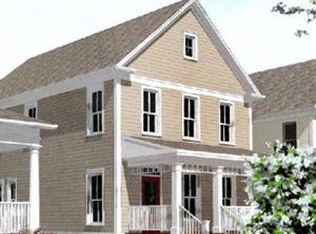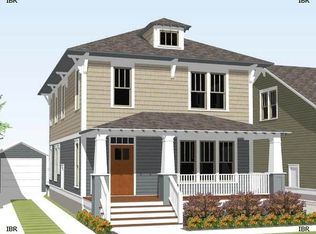Closed
$535,100
103 Walnut St, Ithaca, NY 14850
3beds
1,770sqft
Single Family Residence
Built in 2013
3,920.4 Square Feet Lot
$572,100 Zestimate®
$302/sqft
$2,989 Estimated rent
Home value
$572,100
$543,000 - $601,000
$2,989/mo
Zestimate® history
Loading...
Owner options
Explore your selling options
What's special
Contemporary 2013 Craftsman home is in move-in condition and ready for its next owner. Featuring a welcoming covered front porch and west facing sky. Inside, a light and breezy open floor plan. Glide through this beautiful home with tasteful furnishings and gleaming hardwood floors; from the living room and formal dining room, to the gourmet kitchen w/stainless appliances, granite countertops, and cozy breakfast nook. A main level primary suite leads to the back deck and private yard, detached 2 car garage, and easy access to the East Ithaca Recreational Way. Upper level with open landing, two well-proportioned bedrooms and a shared full bath. Walkable to Cornell and East Hill Plaza. Where dreams come home.Open House Saturday, 4/22, 1-3pm.
Zillow last checked: 8 hours ago
Listing updated: December 06, 2023 at 04:29am
Listed by:
Jacqueline T Mei jackietmei@gmail.com,
Howard Hanna S Tier Inc
Bought with:
Ellen Morris-Knower, 30MO1113742
Howard Hanna S Tier Inc
Source: NYSAMLSs,MLS#: IB408552 Originating MLS: Ithaca Board of Realtors
Originating MLS: Ithaca Board of Realtors
Facts & features
Interior
Bedrooms & bathrooms
- Bedrooms: 3
- Bathrooms: 3
- Full bathrooms: 2
- 1/2 bathrooms: 1
Bedroom 1
- Dimensions: 13.00 x 13.00
Bedroom 1
- Dimensions: 12.00 x 21.00
Bedroom 1
- Dimensions: 12.00 x 15.00
Bedroom 1
- Dimensions: 10.00 x 13.00
Bedroom 2
- Dimensions: 13.00 x 14.00
Bedroom 2
- Dimensions: 13.00 x 13.00
Heating
- Gas, Forced Air
Cooling
- Central Air
Appliances
- Included: Dryer, Dishwasher, Exhaust Fan, Disposal, Gas Oven, Gas Range, Microwave, Refrigerator, Range Hood, Washer
Features
- Ceiling Fan(s), Entrance Foyer, Eat-in Kitchen, Kitchen Island, Main Level Primary
- Flooring: Ceramic Tile, Hardwood, Varies
- Basement: Crawl Space
- Number of fireplaces: 1
Interior area
- Total structure area: 1,770
- Total interior livable area: 1,770 sqft
Property
Parking
- Total spaces: 2
- Parking features: Detached, Garage
- Garage spaces: 2
Features
- Patio & porch: Deck, Patio
- Exterior features: Deck, Fence, Patio
- Fencing: Partial
Lot
- Size: 3,920 sqft
Details
- Parcel number: 503089 59.32
Construction
Type & style
- Home type: SingleFamily
- Architectural style: Cape Cod,Modular/Prefab
- Property subtype: Single Family Residence
Materials
- Vinyl Siding
- Foundation: Block
- Roof: Asphalt
Condition
- Year built: 2013
Utilities & green energy
- Sewer: Connected
- Water: Connected, Public
- Utilities for property: High Speed Internet Available, Sewer Connected, Water Connected
Green energy
- Energy efficient items: Windows
Community & neighborhood
Location
- Region: Ithaca
HOA & financial
HOA
- HOA fee: $120 monthly
Other
Other facts
- Listing terms: Cash,Conventional,Private Financing Available
Price history
| Date | Event | Price |
|---|---|---|
| 6/9/2023 | Sold | $535,100+3.5%$302/sqft |
Source: | ||
| 6/6/2023 | Pending sale | $517,000$292/sqft |
Source: | ||
| 5/1/2023 | Contingent | $517,000$292/sqft |
Source: | ||
| 4/21/2023 | Listed for sale | $517,000+19.8%$292/sqft |
Source: | ||
| 5/23/2019 | Sold | $431,500-3%$244/sqft |
Source: | ||
Public tax history
| Year | Property taxes | Tax assessment |
|---|---|---|
| 2024 | -- | $535,000 +14.1% |
| 2023 | -- | $469,000 |
| 2022 | -- | $469,000 +9.1% |
Find assessor info on the county website
Neighborhood: East Ithaca
Nearby schools
GreatSchools rating
- 6/10Belle Sherman SchoolGrades: PK-5Distance: 0.2 mi
- 6/10Boynton Middle SchoolGrades: 6-8Distance: 2 mi
- 9/10Ithaca Senior High SchoolGrades: 9-12Distance: 1.8 mi
Schools provided by the listing agent
- Elementary: Belle Sherman
- District: Ithaca
Source: NYSAMLSs. This data may not be complete. We recommend contacting the local school district to confirm school assignments for this home.



