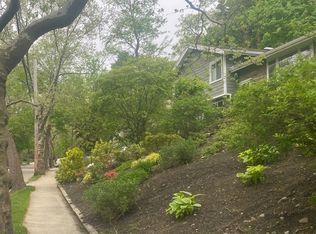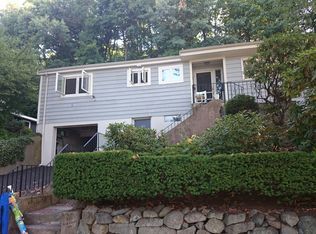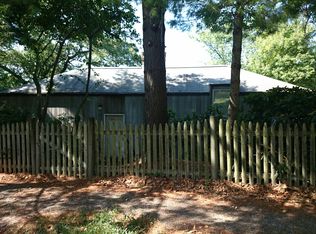Sold for $1,615,000
$1,615,000
103 Wallis Rd, Brookline, MA 02467
4beds
2,537sqft
Single Family Residence
Built in 1945
8,181 Square Feet Lot
$1,668,400 Zestimate®
$637/sqft
$5,958 Estimated rent
Home value
$1,668,400
$1.57M - $1.80M
$5,958/mo
Zestimate® history
Loading...
Owner options
Explore your selling options
What's special
This is a beautifully remodeled contemporary split in the heart of the coveted South Brookline neighborhood. This 4 Bedroom, 3 Bathroom Single Family boasts a beautiful open concept kitchen, complete with high ceilings and exposed wooden beams. The lower level of this property contains one large bedroom complete with a bathroom and walk in closet, perfect for visitors or family. The outside of this property has a beautifully landscape front yard and a patio in the backyard for serene Brookline living. The property is conveniently located steps from the Baker School and has easy access to Rt 9 and I 95 as well as, all shops at Putterham and Chestnut Hill. Open Houses Sat 11/4 12-2 and Sunday 11/5 12-2.
Zillow last checked: 8 hours ago
Listing updated: December 21, 2023 at 08:57am
Listed by:
Rube Vogel 617-792-2142,
Coldwell Banker Realty - Newton 617-969-2447,
Heather Flynn-Mulford 707-486-4779
Bought with:
Deborah M. Gordon
Coldwell Banker Realty - Brookline
Source: MLS PIN,MLS#: 73175765
Facts & features
Interior
Bedrooms & bathrooms
- Bedrooms: 4
- Bathrooms: 3
- Full bathrooms: 3
- Main level bedrooms: 3
Primary bedroom
- Features: Flooring - Hardwood, Recessed Lighting, Remodeled, Closet - Double
- Level: Main,First
- Area: 168
- Dimensions: 14 x 12
Bedroom 2
- Features: Closet, Flooring - Hardwood, Recessed Lighting, Remodeled
- Level: Main,First
- Area: 132
- Dimensions: 11 x 12
Bedroom 3
- Features: Closet, Flooring - Hardwood, Recessed Lighting, Remodeled
- Level: Main,First
- Area: 120
- Dimensions: 12 x 10
Bedroom 4
- Features: Bathroom - Full, Walk-In Closet(s), Flooring - Hardwood, Recessed Lighting, Remodeled
- Level: Basement
- Area: 308
- Dimensions: 22 x 14
Bathroom 1
- Features: Bathroom - Full, Bathroom - Tiled With Shower Stall, Remodeled
- Level: First
Bathroom 2
- Features: Bathroom - Full, Bathroom - Tiled With Tub & Shower, Remodeled
- Level: First
Bathroom 3
- Features: Bathroom - Full, Bathroom - Tiled With Shower Stall, Remodeled
- Level: Basement
Dining room
- Features: Beamed Ceilings, Flooring - Hardwood, Open Floorplan, Remodeled
- Level: Main,First
Family room
- Features: Bathroom - Full, Walk-In Closet(s), Recessed Lighting, Remodeled
- Level: Basement
- Area: 374
- Dimensions: 22 x 17
Kitchen
- Features: Beamed Ceilings, Flooring - Hardwood, Countertops - Stone/Granite/Solid, Kitchen Island, Cabinets - Upgraded, Open Floorplan, Recessed Lighting, Remodeled, Stainless Steel Appliances
- Level: Main,First
- Area: 264
- Dimensions: 22 x 12
Living room
- Features: Beamed Ceilings, Flooring - Hardwood, French Doors, Exterior Access, Open Floorplan, Recessed Lighting, Remodeled
- Level: Main,First
- Area: 288
- Dimensions: 24 x 12
Heating
- Forced Air, Ductless
Cooling
- Central Air, Ductless
Appliances
- Included: Electric Water Heater, Oven, Dishwasher, Range, Refrigerator, Freezer, Washer, Dryer
- Laundry: Flooring - Hardwood, Remodeled, In Basement, Electric Dryer Hookup, Washer Hookup
Features
- Recessed Lighting, Sunken, Sun Room
- Flooring: Tile, Hardwood, Flooring - Hardwood
- Basement: Finished,Walk-Out Access,Garage Access
- Number of fireplaces: 1
- Fireplace features: Living Room
Interior area
- Total structure area: 2,537
- Total interior livable area: 2,537 sqft
Property
Parking
- Total spaces: 3
- Parking features: Attached, Paved Drive, Off Street
- Attached garage spaces: 1
- Uncovered spaces: 2
Features
- Patio & porch: Patio
- Exterior features: Patio, Professional Landscaping, Fenced Yard
- Fencing: Fenced
Lot
- Size: 8,181 sqft
- Features: Sloped
Details
- Parcel number: 42622
- Zoning: S10
Construction
Type & style
- Home type: SingleFamily
- Architectural style: Contemporary
- Property subtype: Single Family Residence
Materials
- Frame
- Foundation: Concrete Perimeter
- Roof: Shingle
Condition
- Updated/Remodeled
- Year built: 1945
Utilities & green energy
- Electric: 220 Volts
- Sewer: Public Sewer
- Water: Public
- Utilities for property: for Electric Range, for Electric Oven, for Electric Dryer, Washer Hookup
Community & neighborhood
Community
- Community features: Public Transportation, Shopping, Tennis Court(s), Park, Walk/Jog Trails, Conservation Area, Highway Access, House of Worship, Public School
Location
- Region: Brookline
Price history
| Date | Event | Price |
|---|---|---|
| 12/20/2023 | Sold | $1,615,000-2.1%$637/sqft |
Source: MLS PIN #73175765 Report a problem | ||
| 11/9/2023 | Contingent | $1,650,000$650/sqft |
Source: MLS PIN #73175765 Report a problem | ||
| 10/31/2023 | Listed for sale | $1,650,000$650/sqft |
Source: MLS PIN #73175765 Report a problem | ||
Public tax history
| Year | Property taxes | Tax assessment |
|---|---|---|
| 2025 | $14,046 +55.4% | $1,423,100 +53.8% |
| 2024 | $9,038 +11.9% | $925,100 +14.2% |
| 2023 | $8,077 +2.7% | $810,100 +5% |
Find assessor info on the county website
Neighborhood: Chestnut Hill
Nearby schools
GreatSchools rating
- 9/10Baker SchoolGrades: K-8Distance: 0.1 mi
- 9/10Brookline High SchoolGrades: 9-12Distance: 2.5 mi
Get a cash offer in 3 minutes
Find out how much your home could sell for in as little as 3 minutes with a no-obligation cash offer.
Estimated market value$1,668,400
Get a cash offer in 3 minutes
Find out how much your home could sell for in as little as 3 minutes with a no-obligation cash offer.
Estimated market value
$1,668,400


