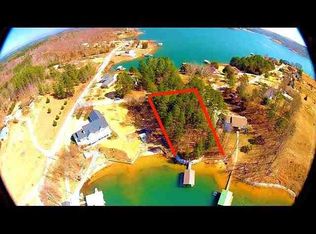BACK UP OFFERS ENCOURAGED. Knox Road on Lake Keowee has been discovered! Bursting with new communities and new construction, buyers have recognized the convenience to town and the spectacular views the area affords them. Broad lake views and rolling yard leading to the lake are just the immediately obvious features that will attract you to this home 4 bedroom and 4 full bath home situated at the end of Knox Road in the Walker Point subdivision. As you take in the size of the deck and patio, the private boat ramp and three car garage, you will be compelled to step inside to a totally renovated home that has to be explored to be appreciated. Often the kitchen of an older home is the stumbling block for buyers. This one will delight! A wall of beautiful wood cabinetry incorporates the fridge and stove, incredible storage and an amazing bar area. Lighted glass front upper cabinets lend an unexpected elegance. Separated only by a bar counter, the Great Room and fireplace is enjoyed from the kitchen. A sloped ceiling provides a sense of volume to the GR, enhanced by the reflection of Lake Keowee's pristine blue water. Both levels of the home offer 4 sets of sliding glass doors allowing the lake to be enjoyed from all living spaces and 3 of the 4 bedrooms. Step outside any time or just slide the door open and enjoy the lake breeze. On the main level, one slider is dedicated to the master and the other 3 are off the Great Room and Kitchen. On the lake level, there is one for each bedroom and 2 enjoyed by the Family Room. 2 bedrooms are on the main level; master suite plus a second ensuite with a bath that is accessible from both the bedroom as well as the hall, allowing it to function as a powder room during the day. The lake level is home to 2 more bedrooms; one with private bath and the other ensuite with bath having hall access, again allowing it to function as a powder room on this level during the day just like the one on the main level. The configuration is perfect for rental options with each level being able to function independently as a 2 BR/2BA unit with its own outdoor space and parking. On the lake level there are 2 ensuite bedrooms, a second laundry, a large Family Room with wide stone fireplace, a full refreshment kitchen bar counter and an 800 SF storage space offering room to grow! Inside the storage space is a second laundry, toilet and sink ready to be converted to a half bath, and the perfect "wine cellar". Plenty of room for pool table and other games that will attract repeat rentals or just provide another rainy day option for family and friends visiting at the lake. A golf cart/small car/utility sized garage bay on the lower level parking pad is accessible from the storage area. Lakeside entertaining is convenient with a gently sloping stone path to the lake that allows access by everyone from babies to anyone needing a walker! The large deck on land offers power, water, light poles and is low maintenance trex. Roll a cooler down and hang out from sunrise to long past sunset if desired. The home was situated on the property to take in the lake views. Subsequent renovations were designed to improve upon those views and increase the low maintenance aspects providing more time to enjoy them! Solid railings were replaced with cable, upgraded trex flooring on the deck and stairs improved the look as well as the functionality. Three massive ceiling fans negate the need for screens. Whether you require rental income, want to invest with someone or just want a GREAT lake home, you won't want to miss this one. Don't judge a book by its cover. Come sit awhile and understand what is being offered. You won't regret it!
This property is off market, which means it's not currently listed for sale or rent on Zillow. This may be different from what's available on other websites or public sources.
