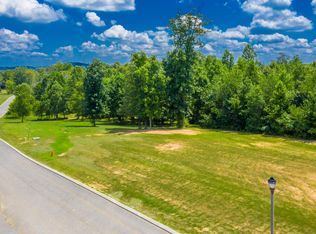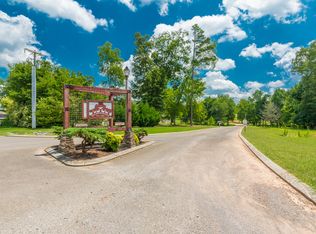COME ON AND MAKE THIS HOUSE YOUR HOME!! ALL BRICK RANCH HOME ON A LEVEL 2.2 ACRE LOT IN WALDEN GROVE ESTATES. ENJOY FRONT PORCH SITTIN AT ITS FINEST FROM THE OVERSIZED COVERED FRONT PORCH OR GO OUT BACK AND RELAX IN YOUR SCREENED IN BACK PORCH. COME ON IN AND DISCOVER 10 FOOT TALL CEILINGS THROUGHOUT THE HOME. LARGE OPEN LIVING ROOM (WITH HARDWOODS UNDER CARPET) AND HARDWOOD FLOORING IN THE REST OF THE HOME EXCLUDING ''WET AREAS''. OPEN KITCHEN & DINING AREA WITH AN ABUNDANCE OF CABINETRY. DREAMY LARGE OWNERS QUARTERS WITH HUGE WALK IN CLOSET, DOUBLE VANITIES, WALK IN SHOWER & JETTED TUB. ATTACHED 2 CAR GARAGE IS EXTRA WIDE AND HAS A WORK/ STORAGE AREA. THERE'S ALSO A DETACHED WORKSHOP/STORAGE SHED PLUS COVERED RV PARKING WITH EVEN MORE STORAGE. Call or text Todd Vanderkooy w/ Century 21 Legacy at (865) 254-9205 for additional information on this beautiful home. **Septic system is currently rated as A 2bedroom 1000 volume tank.
This property is off market, which means it's not currently listed for sale or rent on Zillow. This may be different from what's available on other websites or public sources.

