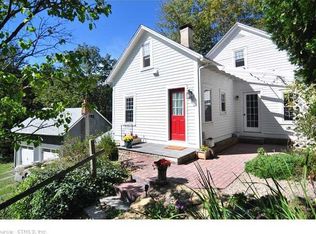Tranquility surrounds you as you enter this property. You feel separated from the stress of life as you walk through the yard and stroll through the woods. Watch the birds nesting from your window... As you come inside you will be welcomed by the homes wide open floor plan and over-sized rooms, beautiful wood floors and marvelous stone fireplace. The big ticket items have been addressed..Roof in 2004. Thermal windows. New oil tank. New water system. Generator hook up. Updated electrical and AO Smith hot water heater. All you need to do is bring your finishing touches! Out side there is a deck remaining for you to install your new pool should you want one. A Gazebo that with a little work could be like new and a shed to store your gardening pleasures in. Off the inside of the garage there is a root cellar to keep your root crops cool. Into the basement you will find several storage areas and a wood stove for an extra heat source!
This property is off market, which means it's not currently listed for sale or rent on Zillow. This may be different from what's available on other websites or public sources.

