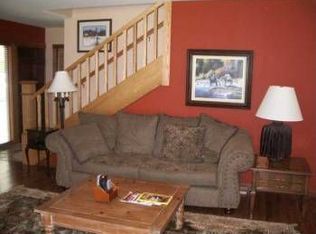Looking for that secluded retreat that you can live in year round? This solid rustic older cabin in the woods is just the ticket! Beautiful tall Douglas Fir trees, circular dirt driveway, a true artist's retreat with many interesting details inside. Owners lived on a boat for years which was inspiration for some of the interior of their cabin design. Good well, standard septic, underground power. You'll feel like you're always on vacation! Priced just right!
This property is off market, which means it's not currently listed for sale or rent on Zillow. This may be different from what's available on other websites or public sources.


