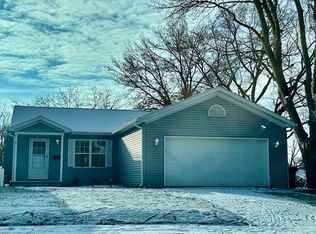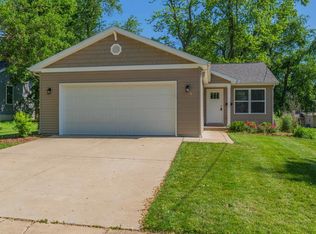Centrally located; neutral decor; very large (24 x 28) garage; on a quiet cul-de-sac adjacent to Constitution Trail, close to Uptown Normal; ; roof replaced in 10/2015; garage roof new in 5/2013; very private lot; 2-tiered deck. Must see inside this one! All information is believed accurate but not warranted. Pre-Sold
This property is off market, which means it's not currently listed for sale or rent on Zillow. This may be different from what's available on other websites or public sources.

