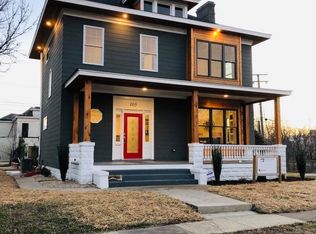Sold for $400,000
$400,000
103 W Graham Rd, Richmond, VA 23222
3beds
1,664sqft
Single Family Residence
Built in 1925
4,051.08 Square Feet Lot
$408,300 Zestimate®
$240/sqft
$2,401 Estimated rent
Home value
$408,300
$363,000 - $457,000
$2,401/mo
Zestimate® history
Loading...
Owner options
Explore your selling options
What's special
Charming 1920s Foursquare in Brookland Park
Step into this beautifully maintained 1920s Foursquare, perfectly situated in the heart of Brookland Park. A charming, covered front porch welcomes you inside, where original hardwood floors, tall ceilings, and abundant natural light create a warm and inviting atmosphere. The spacious living room, highlighted by a stunning mantle, flows effortlessly into the formal dining room.
The updated kitchen features stainless steel appliances, sleek quartz countertops, and brand-new cabinets, offering both style and functionality. Upstairs, you’ll find three generously sized bedrooms and two large, updated bathrooms designed for modern living.
The finished basement, complete with tall ceilings, a wet bar, and an additional half bath, provides the perfect space for entertaining or extra storage. Outside, enjoy the fully fenced backyard or unwind on the covered front porch.
Additional highlights include a 2-zone central AC system for year-round comfort and a prime location—just a short stroll to Ruby Scoops and Fuzzy Cactus, with easy interstate access and proximity to Whole Foods and Bryan Park.
Don’t miss your chance to own this stunning gem—schedule your showing today!
Zillow last checked: 8 hours ago
Listing updated: June 05, 2025 at 08:01am
Listed by:
Daniel Hicks Membership@TheRealBrokerage.com,
Real Broker LLC
Bought with:
Kathy Carmichael, 0225085998
ERA Woody Hogg & Assoc
Source: CVRMLS,MLS#: 2505645 Originating MLS: Central Virginia Regional MLS
Originating MLS: Central Virginia Regional MLS
Facts & features
Interior
Bedrooms & bathrooms
- Bedrooms: 3
- Bathrooms: 4
- Full bathrooms: 2
- 1/2 bathrooms: 2
Primary bedroom
- Description: Ceiling fan, Hardwood floors attached bath
- Level: Second
- Dimensions: 14.1 x 9.6
Bedroom 2
- Description: Ceiling fan, Hardwood floors
- Level: Second
- Dimensions: 12.10 x 13.4
Bedroom 3
- Description: Ceiling fan, Hardwood floors
- Level: Third
- Dimensions: 12.0 x 13.4
Additional room
- Description: Off kitchen, walk-in pantry or breakfast nook
- Level: First
- Dimensions: 0 x 0
Additional room
- Description: wet bar
- Level: Basement
- Dimensions: 10.4 x 6.1
Dining room
- Description: chandelier, hardwood floors
- Level: First
- Dimensions: 13.4 x 13.2
Foyer
- Description: hardwood floors
- Level: First
- Dimensions: 13.4 x 10.6
Other
- Description: Tub & Shower
- Level: Second
Half bath
- Level: Basement
Half bath
- Level: First
Kitchen
- Description: SS appliances, quartz counter tops
- Level: First
- Dimensions: 11.5 x 9.6
Laundry
- Level: Basement
- Dimensions: 9.5 x 14.1
Living room
- Description: builtin book cases, hardwood floors
- Level: First
- Dimensions: 14.7 x 13.4
Recreation
- Description: Paneling
- Level: Basement
- Dimensions: 21.10 x 20.10
Heating
- Forced Air, Natural Gas, Radiator(s)
Cooling
- Central Air
Appliances
- Included: Microwave, Oven, Refrigerator, Stove
Features
- Ceiling Fan(s), Fireplace, Bath in Primary Bedroom, Pantry
- Flooring: Vinyl, Wood
- Basement: Full,Interior Entry
- Attic: Access Only
- Number of fireplaces: 1
- Fireplace features: Masonry
Interior area
- Total interior livable area: 1,664 sqft
- Finished area above ground: 1,664
- Finished area below ground: 0
Property
Features
- Levels: Two
- Stories: 2
- Patio & porch: Front Porch
- Pool features: None
- Fencing: Back Yard,Fenced
Lot
- Size: 4,051 sqft
Details
- Additional structures: Shed(s)
- Parcel number: N0000487002
- Zoning description: R-5
Construction
Type & style
- Home type: SingleFamily
- Architectural style: Two Story
- Property subtype: Single Family Residence
Materials
- Drywall, Frame, Stucco
- Roof: Composition
Condition
- Resale
- New construction: No
- Year built: 1925
Utilities & green energy
- Sewer: Public Sewer
- Water: Public
Community & neighborhood
Location
- Region: Richmond
- Subdivision: Battery Court
Other
Other facts
- Ownership: Individuals
- Ownership type: Sole Proprietor
Price history
| Date | Event | Price |
|---|---|---|
| 6/4/2025 | Sold | $400,000$240/sqft |
Source: | ||
| 4/24/2025 | Pending sale | $400,000$240/sqft |
Source: | ||
| 4/16/2025 | Price change | $400,000-7%$240/sqft |
Source: | ||
| 3/20/2025 | Listed for sale | $430,000$258/sqft |
Source: | ||
| 3/8/2025 | Pending sale | $430,000$258/sqft |
Source: | ||
Public tax history
| Year | Property taxes | Tax assessment |
|---|---|---|
| 2024 | $3,024 +12.5% | $252,000 +12.5% |
| 2023 | $2,688 | $224,000 |
| 2022 | $2,688 +26.6% | $224,000 +26.6% |
Find assessor info on the county website
Neighborhood: Northern Barton Heights
Nearby schools
GreatSchools rating
- 5/10J.E.B. Stuart Elementary SchoolGrades: PK-5Distance: 0.7 mi
- 2/10Henderson Middle SchoolGrades: 6-8Distance: 2.3 mi
- 4/10John Marshall High SchoolGrades: 9-12Distance: 2.2 mi
Schools provided by the listing agent
- Elementary: Barack Obama
- Middle: Henderson
- High: John Marshall
Source: CVRMLS. This data may not be complete. We recommend contacting the local school district to confirm school assignments for this home.
Get a cash offer in 3 minutes
Find out how much your home could sell for in as little as 3 minutes with a no-obligation cash offer.
Estimated market value
$408,300
