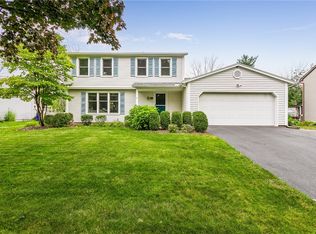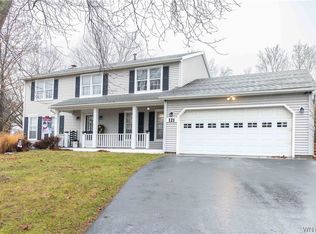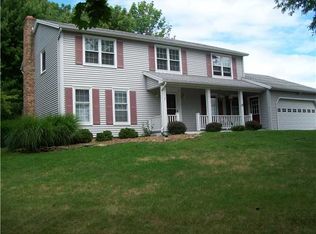You must see this beautiful move-in ready colonial! The bright open floor plan is perfect for entertaining! Remodeled eat-in kitchen w/striking granite countertops, ceramic tile backsplash, shining laminate floor, under mount sink & pantry; sunny bay window in dinette area; comfortable family room w/custom brick sunburst design fireplace & built-in wood box & wine rack; fabulous 300 sqft heated sunroom w/soaring cathedral ceiling, skylights and sliders to relaxing patio; elegant formal dining room; spacious living room; large master bedroom w/walk-in closet and access to remodeled main bath; covered front porch with double door entry; oversized 2 car attached garage; all appliances included; private treed rear yard w/newer storage shed; super convenient location close to all amenities!!
This property is off market, which means it's not currently listed for sale or rent on Zillow. This may be different from what's available on other websites or public sources.


