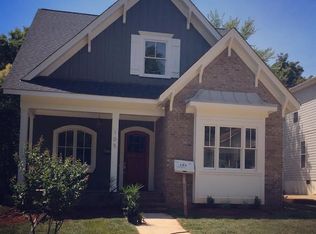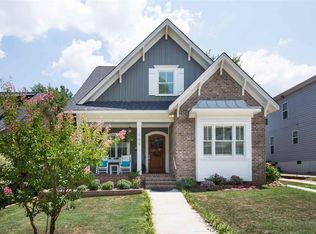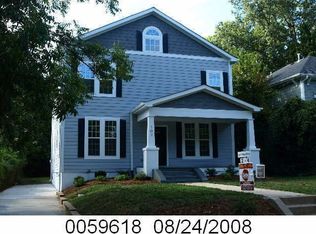Welcome to this gorgeous classically restored Arts & Crafts home with loads of curb appeal and historic charm, located in highly sought after Five Points neighborhood with close proximity to downtown Raleigh! Smartly designed blend of original character and stylish modern amenities. Rare two-car garage in a historic Raleigh neighborhood. Carriage house space offers 650 ft of additional possibilities! A chef's kitchen and elaborate main level owners' suite complete this not-to-be-missed offering!
This property is off market, which means it's not currently listed for sale or rent on Zillow. This may be different from what's available on other websites or public sources.


