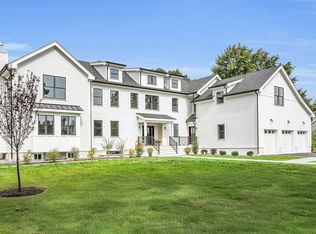PARADISE in Concord! This gracious Colonial offers more amenities for your modern-day lifestyle than you can imagine. This TRULY UNIQUE PROPERTY has 1.88 acres of private land and is ideal for all your entertaining needs Its open floor plan is highlighted with soaring ceilings, large dining & living rms, all with custom finishes.Enjoy a gourmet kitchen, with pantry & eat-in area overlooking expansive back yard, and open to family rm with gas fireplace. Upstairs offers a huge master suite with walk in closet, dressing room, full master bath, 3 more bedrooms and addl. full bath.Escape to large finished basement with above grade windows, full bath, billiard room, custom built bar, exercise space and plenty of storage.Resort-like grounds await outside, including a 60x90 sport court with lights, gazebo with electricity, built in fire pit, patio, landscape lighting and garden.In addition to attached 2 car heated garage, find detached 2.5 car 2-story barn w/ unfinished dormered 2nd floor.
This property is off market, which means it's not currently listed for sale or rent on Zillow. This may be different from what's available on other websites or public sources.
