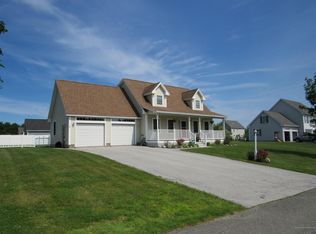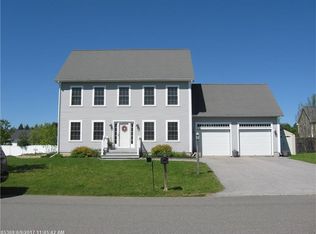
Closed
$430,000
103 Virginia Lane, Bangor, ME 04401
3beds
2,802sqft
Single Family Residence
Built in 2005
0.35 Acres Lot
$477,600 Zestimate®
$153/sqft
$3,079 Estimated rent
Home value
$477,600
$454,000 - $501,000
$3,079/mo
Zestimate® history
Loading...
Owner options
Explore your selling options
What's special
Zillow last checked: 8 hours ago
Listing updated: April 09, 2025 at 09:49am
Listed by:
ERA Dawson-Bradford Co.
Bought with:
RE/MAX Collaborative
Source: Maine Listings,MLS#: 1561913
Facts & features
Interior
Bedrooms & bathrooms
- Bedrooms: 3
- Bathrooms: 3
- Full bathrooms: 2
- 1/2 bathrooms: 1
Primary bedroom
- Features: Closet, Double Vanity, Full Bath, Suite, Walk-In Closet(s)
- Level: First
- Area: 229.28 Square Feet
- Dimensions: 16 x 14.33
Bedroom 1
- Features: Closet
- Level: First
- Area: 116.7 Square Feet
- Dimensions: 11.67 x 10
Bedroom 2
- Features: Closet, Walk-In Closet(s)
- Level: Basement
- Area: 154 Square Feet
- Dimensions: 11 x 14
Bonus room
- Level: Basement
- Area: 330 Square Feet
- Dimensions: 15 x 22
Dining room
- Features: Dining Area
- Level: First
- Area: 120 Square Feet
- Dimensions: 12 x 10
Family room
- Features: Gas Fireplace
- Level: Basement
- Area: 464 Square Feet
- Dimensions: 32 x 14.5
Kitchen
- Features: Breakfast Nook, Eat-in Kitchen
- Level: First
- Area: 108 Square Feet
- Dimensions: 12 x 9
Living room
- Features: Heat Stove
- Level: First
- Area: 378 Square Feet
- Dimensions: 21 x 18
Heating
- Baseboard, Heat Pump, Hot Water, Zoned
Cooling
- Heat Pump
Appliances
- Included: Dishwasher, Microwave, Gas Range, Refrigerator
Features
- 1st Floor Bedroom, 1st Floor Primary Bedroom w/Bath, Bathtub, One-Floor Living, Storage, Walk-In Closet(s), Primary Bedroom w/Bath
- Flooring: Carpet, Tile, Wood
- Basement: Interior Entry,Finished,Full
- Number of fireplaces: 1
Interior area
- Total structure area: 2,802
- Total interior livable area: 2,802 sqft
- Finished area above ground: 1,513
- Finished area below ground: 1,289
Property
Parking
- Total spaces: 2
- Parking features: Paved, 1 - 4 Spaces, Garage Door Opener
- Attached garage spaces: 2
Features
- Patio & porch: Deck
- Has view: Yes
- View description: Scenic
Lot
- Size: 0.35 Acres
- Features: Near Shopping, Neighborhood, Level, Open Lot, Landscaped
Details
- Additional structures: Outbuilding, Shed(s)
- Parcel number: BANGMR70L052
- Zoning: LDR
Construction
Type & style
- Home type: SingleFamily
- Architectural style: Contemporary,Ranch
- Property subtype: Single Family Residence
Materials
- Wood Frame, Vinyl Siding
- Roof: Pitched,Shingle
Condition
- Year built: 2005
Utilities & green energy
- Electric: Circuit Breakers
- Sewer: Public Sewer
- Water: Public
- Utilities for property: Utilities On
Community & neighborhood
Security
- Security features: Air Radon Mitigation System
Location
- Region: Bangor
- Subdivision: Rolling Meadows Subdivision
Other
Other facts
- Road surface type: Paved
Price history
| Date | Event | Price |
|---|---|---|
| 8/2/2023 | Pending sale | $399,900-7%$143/sqft |
Source: | ||
| 7/28/2023 | Sold | $430,000+7.5%$153/sqft |
Source: | ||
| 6/22/2023 | Contingent | $399,900$143/sqft |
Source: | ||
| 6/17/2023 | Listed for sale | $399,900+38.4%$143/sqft |
Source: | ||
| 7/27/2018 | Sold | $289,000$103/sqft |
Source: | ||
Public tax history
| Year | Property taxes | Tax assessment |
|---|---|---|
| 2024 | $6,335 | $330,800 |
| 2023 | $6,335 +5.2% | $330,800 +12.1% |
| 2022 | $6,022 +1.7% | $295,200 +11.2% |
Find assessor info on the county website
Neighborhood: 04401
Nearby schools
GreatSchools rating
- 10/10Fruit Street SchoolGrades: PK-3Distance: 1.6 mi
- 9/10William S. Cohen SchoolGrades: 6-8Distance: 1.7 mi
- 6/10Bangor High SchoolGrades: 9-12Distance: 2.4 mi

Get pre-qualified for a loan
At Zillow Home Loans, we can pre-qualify you in as little as 5 minutes with no impact to your credit score.An equal housing lender. NMLS #10287.
