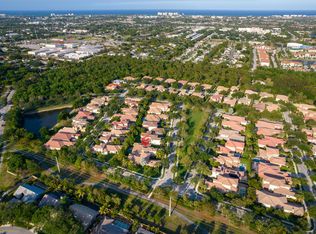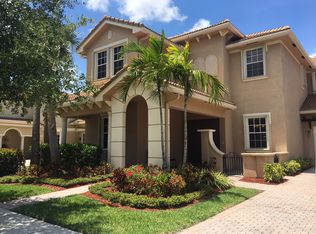True pride of ownership is evident everywhere. 4BR/3BA home located in the heart of Jupiter, on a private corner lot, with green space on the entire street. Relax outside with a travertine pool deck, custom free form pool with a ''lagoon'' finish, and lush tropical landscaping. The covered patio features ample seating with an outside television. Inside this home are 12' flat ceilings, abundant recessed lighting and plantation shutters. Floors are upgraded tile or ''Brazilian Tigerwood'' exotic hardwood. Inside completely repainted and new LED lighting. The garage has epoxy lifetime flooring and custom cabinets. Paseos has a clubhouse, community pool, tennis, play area, & nature trail. Short distance to I-95, restaurants, entertainment and the ocean.
This property is off market, which means it's not currently listed for sale or rent on Zillow. This may be different from what's available on other websites or public sources.

