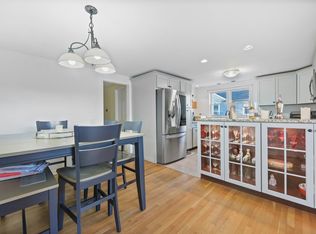Charming and full of potential, this centrally located ranch-style home offers comfortable living in a conveniently located neighborhood. This home is a 5 minute drive to Compo Beach, downtown Westport, Metro North & I-95. Featuring 3 bedrooms and 2 full bathrooms, this cozy residence is perfect for families, first-time buyers, or savvy investors. The main level boasts a functional layout with natural light throughout, hardwood floors & a fireplace, while the finished lower level provides versatile space ideal for a family room, home office, or entertainment area. A spacious 2-car detached garage offers convenience & storage, and the generous fenced backyard is ready for your personal touch. Off of the kitchen is a large deck. This home has city water & city sewer. A fantastic opportunity to own a home in Westport for under $1M. This lovingly maintained home is ready for its next owner!
This property is off market, which means it's not currently listed for sale or rent on Zillow. This may be different from what's available on other websites or public sources.
