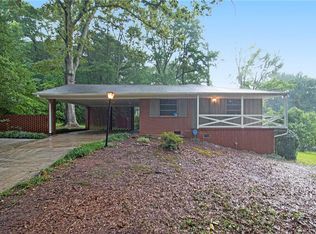Closed
$250,000
103 Valley Rd, Griffin, GA 30224
4beds
2,291sqft
Single Family Residence, Residential
Built in 1962
1.03 Acres Lot
$250,900 Zestimate®
$109/sqft
$2,067 Estimated rent
Home value
$250,900
$198,000 - $319,000
$2,067/mo
Zestimate® history
Loading...
Owner options
Explore your selling options
What's special
Seller may consider buyer concessions if made in an offer. Welcome to a home full of elegance and charm. The interior features fresh, neutral paint that complements any decor style. The kitchen is a chef’s dream, with a stylish accent backsplash adding a touch of sophistication. Enjoy your morning coffee or relax in the evening on the covered patio. With its meticulous attention to detail, this home is truly special. Don’t miss the chance to make it yours.
Zillow last checked: 8 hours ago
Listing updated: October 09, 2025 at 11:01pm
Listing Provided by:
Tanya Pickens,
Opendoor Brokerage, LLC 404-796-8789,
Lance Stadler,
Opendoor Brokerage, LLC
Bought with:
NON-MLS NMLS
Non FMLS Member
Source: FMLS GA,MLS#: 7449282
Facts & features
Interior
Bedrooms & bathrooms
- Bedrooms: 4
- Bathrooms: 3
- Full bathrooms: 3
Primary bedroom
- Features: None
- Level: None
Bedroom
- Features: None
Primary bathroom
- Features: Soaking Tub, Tub Only
Dining room
- Features: Separate Dining Room
Kitchen
- Features: Other Surface Counters, Other
Heating
- Central
Cooling
- Central Air
Appliances
- Included: Dishwasher, Electric Oven, Gas Cooktop, Range Hood
- Laundry: In Basement, Laundry Chute
Features
- Other
- Flooring: Carpet, Ceramic Tile, Hardwood
- Windows: None
- Basement: None
- Number of fireplaces: 1
- Fireplace features: Family Room, Gas Starter
- Common walls with other units/homes: No Common Walls
Interior area
- Total structure area: 2,291
- Total interior livable area: 2,291 sqft
- Finished area above ground: 2,291
- Finished area below ground: 0
Property
Parking
- Total spaces: 2
- Parking features: Attached, Carport
- Carport spaces: 2
Accessibility
- Accessibility features: None
Features
- Levels: Two
- Stories: 2
- Patio & porch: None
- Exterior features: Other
- Pool features: None
- Spa features: None
- Fencing: None
- Has view: Yes
- View description: Other
- Waterfront features: None
- Body of water: None
Lot
- Size: 1.03 Acres
- Dimensions: 288 x 156
- Features: Other
Details
- Additional structures: None
- Parcel number: 045 01018
- Other equipment: None
- Horse amenities: None
Construction
Type & style
- Home type: SingleFamily
- Architectural style: Other
- Property subtype: Single Family Residence, Residential
Materials
- Brick Veneer, Wood Siding
- Foundation: Brick/Mortar
- Roof: Composition
Condition
- Resale
- New construction: No
- Year built: 1962
Utilities & green energy
- Electric: 110 Volts
- Sewer: Septic Tank
- Water: Public
- Utilities for property: Electricity Available, Natural Gas Available
Green energy
- Energy efficient items: None
- Energy generation: None
Community & neighborhood
Security
- Security features: Security System Owned
Community
- Community features: None
Location
- Region: Griffin
- Subdivision: Hillandale
Other
Other facts
- Listing terms: Cash,Conventional,FHA,VA Loan
- Road surface type: Paved
Price history
| Date | Event | Price |
|---|---|---|
| 10/8/2025 | Sold | $250,000$109/sqft |
Source: | ||
| 7/28/2025 | Sold | $250,000$109/sqft |
Source: | ||
| 6/8/2025 | Pending sale | $250,000$109/sqft |
Source: | ||
| 6/4/2025 | Listed for sale | $250,000$109/sqft |
Source: | ||
| 4/15/2025 | Pending sale | $250,000$109/sqft |
Source: | ||
Public tax history
| Year | Property taxes | Tax assessment |
|---|---|---|
| 2024 | $4,098 -1% | $109,618 |
| 2023 | $4,140 +18.1% | $109,618 +21.7% |
| 2022 | $3,506 +24.2% | $90,092 +23.4% |
Find assessor info on the county website
Neighborhood: 30224
Nearby schools
GreatSchools rating
- 5/10Crescent Road Elementary SchoolGrades: PK-5Distance: 0.3 mi
- 3/10Rehoboth Road Middle SchoolGrades: 6-8Distance: 4.3 mi
- 4/10Spalding High SchoolGrades: 9-12Distance: 1.9 mi
Schools provided by the listing agent
- Elementary: Crescent Road
- Middle: Rehoboth Road
- High: Spalding
Source: FMLS GA. This data may not be complete. We recommend contacting the local school district to confirm school assignments for this home.
Get a cash offer in 3 minutes
Find out how much your home could sell for in as little as 3 minutes with a no-obligation cash offer.
Estimated market value
$250,900
Get a cash offer in 3 minutes
Find out how much your home could sell for in as little as 3 minutes with a no-obligation cash offer.
Estimated market value
$250,900
