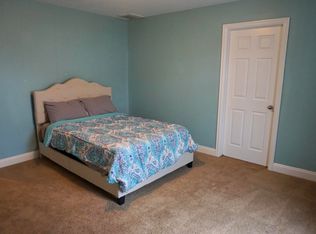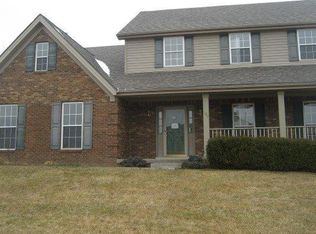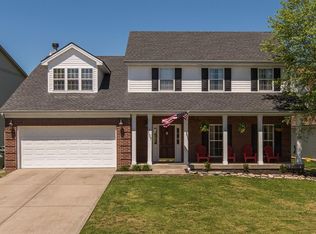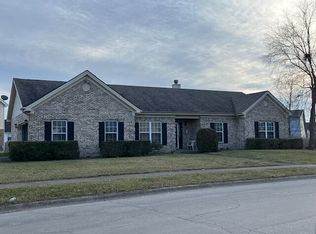Sold for $280,000 on 11/30/23
$280,000
103 Valhalla Pl, Georgetown, KY 40324
3beds
1,928sqft
Single Family Residence
Built in 2005
7,230.96 Square Feet Lot
$325,000 Zestimate®
$145/sqft
$2,050 Estimated rent
Home value
$325,000
$309,000 - $341,000
$2,050/mo
Zestimate® history
Loading...
Owner options
Explore your selling options
What's special
NEW FLOORING THROUGHOUT ENTIRE HOME! Golf? Community pool? Neighborhood events? Living in the coveted neighborhood of Canewood features all of the above and gives the feeling of being on vacation year round! This custom built home is unique from all those that surround it - allowing you to stand out from the crowd. You'll love the soaring ceiling and large great room that greet you upon entering the home. Open kitchen is equipped with all appliances and a pantry. This home also has the first floor primary suite that everyone loves! Two closets, and attached bath with jacuzzi tub, extended vanity round out the suite. First floor also has a separate laundry room and half bath. Upstairs is comprised of two generous guest bedrooms that share a full bathroom. Priced below market value makes this one a sure winner!
Zillow last checked: 8 hours ago
Listing updated: August 28, 2025 at 10:50pm
Listed by:
Nicole Maxwell 859-576-4558,
Indigo & Co
Bought with:
Christy Wethington, 289597
United Real Estate Bluegrass
Source: Imagine MLS,MLS#: 23015741
Facts & features
Interior
Bedrooms & bathrooms
- Bedrooms: 3
- Bathrooms: 3
- Full bathrooms: 2
- 1/2 bathrooms: 1
Primary bedroom
- Level: First
Bedroom 1
- Level: Second
Bedroom 2
- Level: Second
Bathroom 1
- Description: Full Bath
- Level: First
Bathroom 2
- Description: Full Bath
- Level: Second
Bathroom 3
- Description: Half Bath
- Level: First
Dining room
- Level: First
Dining room
- Level: First
Foyer
- Level: First
Foyer
- Level: First
Living room
- Level: First
Living room
- Level: First
Utility room
- Level: First
Heating
- Heat Pump
Cooling
- Heat Pump
Appliances
- Included: Disposal, Dishwasher, Microwave, Refrigerator, Range
- Laundry: Electric Dryer Hookup, Washer Hookup
Features
- Entrance Foyer, Master Downstairs, Walk-In Closet(s), Ceiling Fan(s), Soaking Tub
- Flooring: Carpet, Hardwood, Vinyl
- Windows: Insulated Windows, Blinds, Screens
- Basement: Crawl Space
Interior area
- Total structure area: 1,928
- Total interior livable area: 1,928 sqft
- Finished area above ground: 1,928
- Finished area below ground: 0
Property
Parking
- Parking features: Attached Garage, Driveway, Garage Door Opener
- Has garage: Yes
- Has uncovered spaces: Yes
Features
- Levels: One and One Half
- Patio & porch: Patio, Porch
- Fencing: Wood
- Has view: Yes
- View description: Neighborhood
Lot
- Size: 7,230 sqft
Details
- Parcel number: 13930296.000
Construction
Type & style
- Home type: SingleFamily
- Property subtype: Single Family Residence
Materials
- Brick Veneer, Vinyl Siding
- Foundation: Block
Condition
- New construction: No
- Year built: 2005
Utilities & green energy
- Sewer: Public Sewer
- Water: Public
Community & neighborhood
Community
- Community features: Pool
Location
- Region: Georgetown
- Subdivision: Canewood
HOA & financial
HOA
- Services included: Maintenance Grounds
Price history
| Date | Event | Price |
|---|---|---|
| 11/30/2023 | Sold | $280,000-3.8%$145/sqft |
Source: | ||
| 11/3/2023 | Pending sale | $291,000$151/sqft |
Source: | ||
| 8/31/2023 | Price change | $291,000-2.3%$151/sqft |
Source: | ||
| 8/16/2023 | Listed for sale | $298,000+776.5%$155/sqft |
Source: | ||
| 7/5/2005 | Sold | $34,000$18/sqft |
Source: Public Record | ||
Public tax history
| Year | Property taxes | Tax assessment |
|---|---|---|
| 2022 | $1,960 +6.2% | $225,900 +7.3% |
| 2021 | $1,846 +920.2% | $210,500 +16.3% |
| 2017 | $181 +58.1% | $180,964 +2.8% |
Find assessor info on the county website
Neighborhood: 40324
Nearby schools
GreatSchools rating
- 5/10Western Elementary SchoolGrades: K-5Distance: 0.6 mi
- 8/10Scott County Middle SchoolGrades: 6-8Distance: 1.5 mi
- 6/10Scott County High SchoolGrades: 9-12Distance: 1.5 mi
Schools provided by the listing agent
- Elementary: Western
- Middle: Scott Co
- High: Scott Co
Source: Imagine MLS. This data may not be complete. We recommend contacting the local school district to confirm school assignments for this home.

Get pre-qualified for a loan
At Zillow Home Loans, we can pre-qualify you in as little as 5 minutes with no impact to your credit score.An equal housing lender. NMLS #10287.



