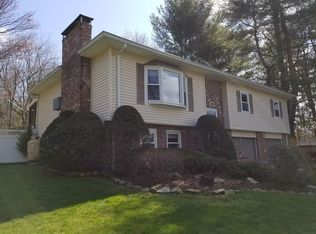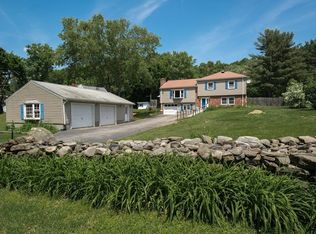..... ~*~ LOCATION ~*~ LOCATION ~*~ LOCATION ~*~ ..... HIGHEST & BEST BY MONDAY 10/26 @ 5:00 PM..........Scenic Upper Gore Rd! .... Amazing "BIRD'S EYE VIEW" of Beautiful Webster Lake directly across the Street! ... Property is Bordered with Stone Walls & Vinyl Fencing ! ... Large Multi Level Tiered Deck with Screened in Porch leads to Backyard FUN! ....Your "Salt Water" Inground Pool is Ready for 2021 Seasonal Enjoyment! .... Interior of House is waiting for YOUR vision to Bring it Back to Life!.... Main Level has 3 Bedrooms, Kitchen, Dining Rm, Common Bathroom, Master Bedroom & Master Bath ~ Fireplaced Living Room!! .... Finished Lower Level has 1/2 Bath, Laundry, Pellet Stove & Direct Garage Access! Minutes to I395! Indian Ranch is just down the Street for live Entertainment & Dining!! Estate Sale. ***
This property is off market, which means it's not currently listed for sale or rent on Zillow. This may be different from what's available on other websites or public sources.

