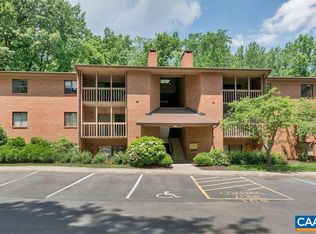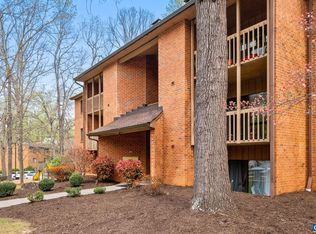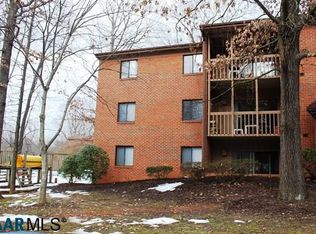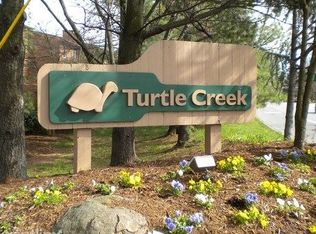Closed
$225,000
103 Turtle Creek Rd APT 4, Charlottesville, VA 22901
2beds
973sqft
Townhouse, Condominium
Built in 1986
-- sqft lot
$229,200 Zestimate®
$231/sqft
$1,803 Estimated rent
Home value
$229,200
$206,000 - $254,000
$1,803/mo
Zestimate® history
Loading...
Owner options
Explore your selling options
What's special
Turtle Creek Condo 2 Bedroom 2 Full Bath ready for new owners! Upgraded Kitchen Cabinets & Stainless Appliances. Laminate Hard Surface Flooring in Main Living Areas. Ceiling Fans in Bedrooms & Primary Bedroom with Attached Full Bath. Community features 2 Pools, 2 Tennis Courts, Playground, Clubhouse with Fitness Center, Rentable Community Room, Sidewalks, Parking, Landscaping, Water/Sewer, ALL Exterior Maintenance & Snow Removal. Condos are able to be rented or owner occupied. Financing Options are Available!! View Floor Plan and Schedule to see this condo TODAY!
Zillow last checked: 8 hours ago
Listing updated: August 21, 2025 at 07:35pm
Listed by:
CANDICE VAN DER LINDE 434-981-8730,
YES REALTY PARTNERS
Bought with:
JESSICA RUSSO, 0225067579
NEST REALTY GROUP
Source: CAAR,MLS#: 662956 Originating MLS: Charlottesville Area Association of Realtors
Originating MLS: Charlottesville Area Association of Realtors
Facts & features
Interior
Bedrooms & bathrooms
- Bedrooms: 2
- Bathrooms: 2
- Full bathrooms: 2
- Main level bathrooms: 2
- Main level bedrooms: 2
Primary bedroom
- Level: First
Bedroom
- Level: First
Primary bathroom
- Level: First
Bathroom
- Level: First
Dining room
- Level: First
Foyer
- Level: First
Kitchen
- Level: First
Laundry
- Level: First
Living room
- Level: First
Heating
- Central, Electric, Heat Pump
Cooling
- Central Air, Heat Pump
Appliances
- Included: Dishwasher, Electric Range, Disposal, Refrigerator, Dryer, Washer
Features
- Primary Downstairs, Entrance Foyer
- Flooring: Carpet, Laminate
- Windows: Insulated Windows, Screens
- Has basement: No
- Has fireplace: Yes
- Fireplace features: Masonry, Wood Burning
Interior area
- Total structure area: 973
- Total interior livable area: 973 sqft
- Finished area above ground: 973
- Finished area below ground: 0
Property
Parking
- Parking features: Asphalt, On Street
- Has uncovered spaces: Yes
Features
- Levels: One
- Stories: 1
- Patio & porch: Front Porch, Porch
- Exterior features: Awning(s), Chimney Cap(s), Landscape Lights, Playground, Tennis Court(s)
- Pool features: Community, Pool, Association
- Has view: Yes
- View description: Residential
Lot
- Features: Landscaped, Level, Near Public Transit
Details
- Additional structures: Pool House, Shed(s)
- Parcel number: 061W1000010304
- Zoning description: R-10 Mulifamily Residential
Construction
Type & style
- Home type: Condo
- Architectural style: Traditional
- Property subtype: Townhouse, Condominium
Materials
- Brick, Stick Built, T1-11 Siding
- Foundation: Slab
- Roof: Architectural,Rubber
Condition
- New construction: No
- Year built: 1986
Utilities & green energy
- Electric: Underground
- Sewer: Public Sewer
- Water: Public
- Utilities for property: Cable Available, None
Community & neighborhood
Security
- Security features: Dead Bolt(s), Smoke Detector(s)
Community
- Community features: None, Pool, Public Transportation, Sidewalks
Location
- Region: Charlottesville
- Subdivision: TURTLE CREEK CONDOS
HOA & financial
HOA
- Has HOA: Yes
- HOA fee: $276 monthly
- Amenities included: Clubhouse, Fitness Center, Meeting Room, Picnic Area, Playground, Pool, Tennis Court(s), Trail(s)
- Services included: Association Management, Clubhouse, Fitness Facility, Insurance, Maintenance Grounds, Maintenance Structure, Playground, Pool(s), Reserve Fund, Road Maintenance, Sewer, Snow Removal, Tennis Courts, Trash, Water
Price history
| Date | Event | Price |
|---|---|---|
| 8/20/2025 | Sold | $225,000$231/sqft |
Source: | ||
| 4/28/2025 | Pending sale | $225,000$231/sqft |
Source: | ||
| 4/9/2025 | Listed for sale | $225,000+50.1%$231/sqft |
Source: | ||
| 11/21/2019 | Sold | $149,900$154/sqft |
Source: Public Record | ||
| 10/19/2019 | Pending sale | $149,900$154/sqft |
Source: RE/MAX Realty Specialists #596851 | ||
Public tax history
| Year | Property taxes | Tax assessment |
|---|---|---|
| 2025 | $2,045 +14.4% | $228,700 +9.3% |
| 2024 | $1,787 +10.9% | $209,200 +10.9% |
| 2023 | $1,611 +4.1% | $188,600 +4.1% |
Find assessor info on the county website
Neighborhood: 22901
Nearby schools
GreatSchools rating
- 4/10Mary Carr Greer Elementary SchoolGrades: PK-5Distance: 0.8 mi
- 2/10Jack Jouett Middle SchoolGrades: 6-8Distance: 0.8 mi
- 4/10Albemarle High SchoolGrades: 9-12Distance: 0.5 mi
Schools provided by the listing agent
- Elementary: Greer
- Middle: Journey
- High: Albemarle
Source: CAAR. This data may not be complete. We recommend contacting the local school district to confirm school assignments for this home.

Get pre-qualified for a loan
At Zillow Home Loans, we can pre-qualify you in as little as 5 minutes with no impact to your credit score.An equal housing lender. NMLS #10287.
Sell for more on Zillow
Get a free Zillow Showcase℠ listing and you could sell for .
$229,200
2% more+ $4,584
With Zillow Showcase(estimated)
$233,784


