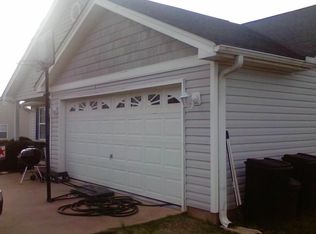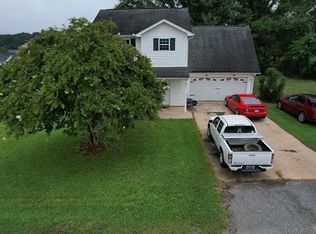Sold for $270,000 on 02/15/23
$270,000
103 Turkey Trot Rd, Williamston, SC 29697
3beds
1,672sqft
Single Family Residence
Built in 2004
0.57 Acres Lot
$305,600 Zestimate®
$161/sqft
$1,545 Estimated rent
Home value
$305,600
$290,000 - $321,000
$1,545/mo
Zestimate® history
Loading...
Owner options
Explore your selling options
What's special
Buyers can feel most confident, when they choose homes that have been thoughtfully updated. With a new architectural roof installed in 2018, this home's buyer can enjoy years of confidence. The energy efficient HVAC was just installed 6 years ago. Upgraded throughout, this home tastefully boasts high quality luxury vinyl flooring, granite countertops and new kitchen cabinets. The split floor plan is among the most highly sought after designs. The large, open kitchen overlooks the breakfast area and living room, ideal for entertaining. Two additional bedrooms and an additional full bathroom are located within this single story home.
Zillow last checked: 8 hours ago
Listing updated: October 03, 2024 at 01:07pm
Listed by:
Donna Holmes 864-633-4517,
Allen Tate - Anderson
Bought with:
Neil Gobbel, 102438
Coldwell Banker Caine/Williams
Source: WUMLS,MLS#: 20257286 Originating MLS: Western Upstate Association of Realtors
Originating MLS: Western Upstate Association of Realtors
Facts & features
Interior
Bedrooms & bathrooms
- Bedrooms: 3
- Bathrooms: 2
- Full bathrooms: 2
- Main level bathrooms: 2
- Main level bedrooms: 3
Primary bedroom
- Level: Main
- Dimensions: 13.5x13
Bedroom 2
- Level: Main
- Dimensions: 12x11
Bedroom 3
- Level: Main
- Dimensions: 12x12
Dining room
- Level: Main
- Dimensions: 12x11
Kitchen
- Level: Main
- Dimensions: 15.5x13
Kitchen
- Features: Eat-in Kitchen
- Level: Main
- Dimensions: 14.5x11
Laundry
- Level: Main
- Dimensions: 8x5
Living room
- Level: Main
- Dimensions: 21x12.5
Heating
- Central, Electric
Cooling
- Central Air, Electric
Features
- Main Level Primary, Separate Shower
- Flooring: Carpet, Luxury Vinyl Plank
- Basement: None
Interior area
- Total interior livable area: 1,672 sqft
- Finished area above ground: 1,672
- Finished area below ground: 0
Property
Parking
- Total spaces: 2
- Parking features: Attached, Garage, Driveway
- Attached garage spaces: 2
Features
- Levels: One
- Stories: 1
- Exterior features: Fence
- Fencing: Yard Fenced
Lot
- Size: 0.57 Acres
- Features: Level, Outside City Limits, Subdivision
Details
- Parcel number: 1690104006
Construction
Type & style
- Home type: SingleFamily
- Architectural style: Ranch
- Property subtype: Single Family Residence
Materials
- Vinyl Siding
- Foundation: Slab
- Roof: Architectural,Shingle
Condition
- Year built: 2004
Utilities & green energy
- Sewer: Septic Tank
- Water: Public
- Utilities for property: Cable Available, Septic Available, Water Available
Community & neighborhood
Location
- Region: Williamston
- Subdivision: Reidville Manor
HOA & financial
HOA
- Has HOA: No
- Services included: None
Other
Other facts
- Listing agreement: Exclusive Right To Sell
Price history
| Date | Event | Price |
|---|---|---|
| 2/15/2023 | Sold | $270,000-5.3%$161/sqft |
Source: | ||
| 1/11/2023 | Contingent | $285,000$170/sqft |
Source: | ||
| 1/5/2023 | Price change | $285,000-1.7%$170/sqft |
Source: | ||
| 12/19/2022 | Price change | $290,000-0.9%$173/sqft |
Source: | ||
| 12/5/2022 | Price change | $292,500-0.8%$175/sqft |
Source: | ||
Public tax history
| Year | Property taxes | Tax assessment |
|---|---|---|
| 2024 | -- | $10,790 +23.9% |
| 2023 | $2,670 -30.6% | $8,710 -33.3% |
| 2022 | $3,848 +9.9% | $13,060 +26.6% |
Find assessor info on the county website
Neighborhood: 29697
Nearby schools
GreatSchools rating
- 7/10Spearman Elementary SchoolGrades: PK-5Distance: 3.4 mi
- 5/10Wren Middle SchoolGrades: 6-8Distance: 6.3 mi
- 9/10Wren High SchoolGrades: 9-12Distance: 6 mi
Schools provided by the listing agent
- Elementary: Spearman Elem
- Middle: Wren Middle
- High: Wren High
Source: WUMLS. This data may not be complete. We recommend contacting the local school district to confirm school assignments for this home.

Get pre-qualified for a loan
At Zillow Home Loans, we can pre-qualify you in as little as 5 minutes with no impact to your credit score.An equal housing lender. NMLS #10287.
Sell for more on Zillow
Get a free Zillow Showcase℠ listing and you could sell for .
$305,600
2% more+ $6,112
With Zillow Showcase(estimated)
$311,712
