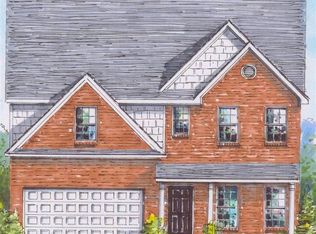Move-In Ready Home! This beautiful home is loaded with extras and is conveniently located just minutes from Toyota and has easy access to the interstate. The kitchen comes with a stunning elliptical island and beautiful granite tops. It also features white cabinets, a custom backsplash and beautiful laminate floor throughout the kitchen, breakfast area, and entry. The upstairs has 4 very large bedrooms and a large loft. One of the most popular features is the spacious master suite, and voluminous master closet that acts as a pass through right into the laundry room. The master bath comes with upscale finishes. Outside features a covered deck with access to the yard. Don't miss this wonderful opportunity!
This property is off market, which means it's not currently listed for sale or rent on Zillow. This may be different from what's available on other websites or public sources.


