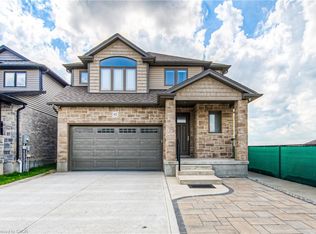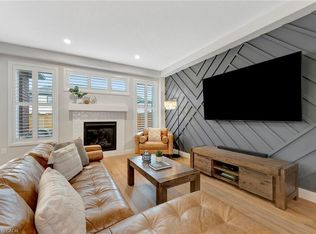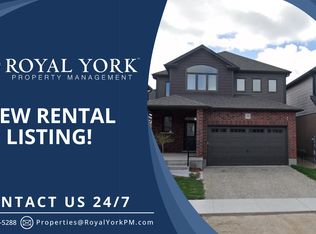Sold for $980,000 on 04/07/25
C$980,000
103 Tristan Cres, Woolwich, ON N0B 1M0
3beds
1,916sqft
Single Family Residence, Residential
Built in 2020
4,198.55 Square Feet Lot
$-- Zestimate®
C$511/sqft
$-- Estimated rent
Home value
Not available
Estimated sales range
Not available
Not available
Loading...
Owner options
Explore your selling options
What's special
Welcome to 103 Tristan Crescent! This gorgeous 3-bedroom family home perfectly blends modern charm & practical design. With its spacious layout, thoughtful finishes, & a covered front porch, this move-in ready home promises comfort & luxury. Check out our TOP 5 reasons why you’ll want to make this house your home! #5 LOCATION - Hopewell Crossing provides a tranquil retreat from the hustle & bustle. Plus, with K-W, Cambridge, and Guelph just a short drive away, you’ll have endless options for entertainment, dining, & shopping right at your fingertips! Not to mention the upcoming new GO Stn. #4 BRIGHT & AIRY MAIN FLOOR - This Thomasfield Home delights with a welcoming 18-foot foyer. The beautiful main floor boasts upgraded 8-ft doors, 9-ft ceilings, & a built-in speaker system. Enjoy the low-maintenance tile & engineered hardwood flooring, while the inviting living room offers peaceful backyard views & ample space for entertaining. #3 EAT-IN KITCHEN - The stylish kitchen is designed for cooking & entertaining. It features sleek stainless steel appliances, including a gas stove, quartz countertops, & a glass subway tile backsplash. Under-cabinet lighting adds an inviting glow, & with soft-close ceiling-height cabinetry with crown moulding, you’ll never run out of storage. Completing the kitchen is a spacious walk-in pantry with a coffee nook and beverage fridge & a large three-seater island. Adjacent to the kitchen is a bright dinette with a walkout to the backyard. #2 PRIVATE BACKYARD - Enjoy your private retreat in the fully fenced backyard! Relax under the covered deck, perfect for lounging or BBQing, while the spacious yard offers plenty of room for kids & pets to play. #1 BEDROOMS & BATHROOMS - Discover three bright bedrooms upstairs, including a spacious primary suite complete with two walk-in closets & a 4-piece ensuite with double sinks & oversized curbless shower. The other two bedrooms share a main 4-piece bathroom complete with skylight and shower/tub combo.
Zillow last checked: 8 hours ago
Listing updated: August 21, 2025 at 12:00am
Listed by:
Peter Kostecki, Broker,
RE/MAX TWIN CITY REALTY INC., BROKERAGE
Source: ITSO,MLS®#: 40689980Originating MLS®#: Cornerstone Association of REALTORS®
Facts & features
Interior
Bedrooms & bathrooms
- Bedrooms: 3
- Bathrooms: 3
- Full bathrooms: 2
- 1/2 bathrooms: 1
- Main level bathrooms: 1
Bedroom
- Level: Second
Bedroom
- Level: Second
Other
- Level: Second
Bathroom
- Features: 2-Piece
- Level: Main
Bathroom
- Features: 4-Piece
- Level: Second
Bathroom
- Features: 4-Piece, Ensuite
- Level: Second
Other
- Level: Basement
Dining room
- Level: Main
Foyer
- Level: Main
Kitchen
- Level: Main
Laundry
- Level: Main
Living room
- Level: Main
Other
- Features: Walk-in Closet
- Level: Second
Other
- Description: Open Unfinished Area
- Level: Basement
Utility room
- Level: Basement
Heating
- Forced Air, Natural Gas
Cooling
- Central Air
Appliances
- Included: Bar Fridge, Instant Hot Water, Water Heater, Water Softener, Dishwasher, Dryer, Gas Stove, Range Hood, Refrigerator, Washer, Wine Cooler
- Laundry: Electric Dryer Hookup, Main Level, Washer Hookup
Features
- High Speed Internet, Air Exchanger, Auto Garage Door Remote(s), Central Vacuum Roughed-in, Floor Drains, Ventilation System, Water Meter
- Windows: Window Coverings, Skylight(s)
- Basement: Development Potential,Full,Unfinished
- Has fireplace: Yes
- Fireplace features: Electric, Family Room
Interior area
- Total structure area: 2,803
- Total interior livable area: 1,916 sqft
- Finished area above ground: 1,916
- Finished area below ground: 886
Property
Parking
- Total spaces: 4
- Parking features: Attached Garage, Garage Door Opener, Asphalt, Built-In, Inside Entrance, Private Drive Double Wide
- Attached garage spaces: 2
- Uncovered spaces: 2
Accessibility
- Accessibility features: Open Floor Plan, Roll-In Shower
Features
- Patio & porch: Deck, Patio, Porch
- Exterior features: Landscaped
- Fencing: Full
- Frontage type: North
- Frontage length: 39.99
Lot
- Size: 4,198 sqft
- Dimensions: 104.99 x 39.99
- Features: Urban, Airport, Highway Access, Open Spaces, Public Transit, School Bus Route, Shopping Nearby, Skiing
- Topography: Flat
Details
- Parcel number: 222511137
- Zoning: R-5A
Construction
Type & style
- Home type: SingleFamily
- Architectural style: Two Story
- Property subtype: Single Family Residence, Residential
Materials
- Stone, Vinyl Siding
- Foundation: Poured Concrete
- Roof: Asphalt Shing
Condition
- 0-5 Years
- New construction: No
- Year built: 2020
Utilities & green energy
- Sewer: Sewer (Municipal)
- Water: Municipal-Metered
- Utilities for property: Cable Available, Cell Service, Electricity Connected, Fibre Optics, Garbage/Sanitary Collection, Natural Gas Connected, Recycling Pickup, Street Lights, Phone Connected, Underground Utilities
Community & neighborhood
Security
- Security features: Carbon Monoxide Detector, Carbon Monoxide Detector(s), Smoke Detector(s)
Location
- Region: Woolwich
Price history
| Date | Event | Price |
|---|---|---|
| 4/7/2025 | Sold | C$980,000+3.2%C$511/sqft |
Source: ITSO #40689980 | ||
| 2/11/2025 | Listed for sale | C$949,900C$496/sqft |
Source: | ||
Public tax history
Tax history is unavailable.
Neighborhood: N0B
Nearby schools
GreatSchools rating
No schools nearby
We couldn't find any schools near this home.
Schools provided by the listing agent
- Elementary: Mackenzie King P.S., Stanley Park P.S., St. Boniface C.S.
- High: Grand River C.I., St. David C.S.S.
Source: ITSO. This data may not be complete. We recommend contacting the local school district to confirm school assignments for this home.


