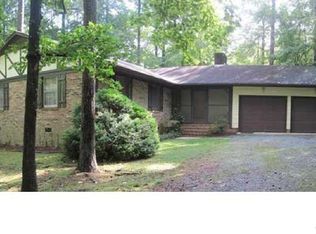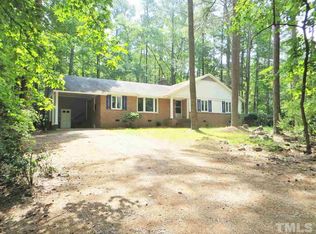Sold for $619,000
$619,000
103 Tripp Rd, Pittsboro, NC 27312
3beds
2,000sqft
Single Family Residence, Residential
Built in 1983
1.8 Acres Lot
$616,400 Zestimate®
$310/sqft
$2,144 Estimated rent
Home value
$616,400
$586,000 - $647,000
$2,144/mo
Zestimate® history
Loading...
Owner options
Explore your selling options
What's special
Every detail is done beautifully- this Charming 3 bed home has it all and then some! Too many lovely features to mention everything but here is just the start: Remodel of kitchen, dining and opening up the floor plan, new flooring throughout, built ins and built ups, sealed crawl space, vintage farm sink, hand crafted lighting, annually serviced HVAC, 3 car detached garage shop, paved driveway, and all just minutes to Jordan lake or the Haw river! Come Home to Hudson Hills, a sought after neighborhood close to it all!
Zillow last checked: 8 hours ago
Listing updated: October 28, 2025 at 12:17am
Listed by:
Julie Cummins 919-524-7476,
Chatham Homes Realty
Bought with:
Natalie Bree, 238878
Natalie & Co Real Estate
Source: Doorify MLS,MLS#: 10022242
Facts & features
Interior
Bedrooms & bathrooms
- Bedrooms: 3
- Bathrooms: 2
- Full bathrooms: 2
Heating
- Electric, Heat Pump
Cooling
- Ceiling Fan(s), Electric, Heat Pump
Appliances
- Included: Built-In Gas Range, Dishwasher, Double Oven, Electric Range, Propane Cooktop, Refrigerator, Stainless Steel Appliance(s), Oven, Water Heater
- Laundry: In Hall, Inside, Laundry Room
Features
- Bathtub/Shower Combination, Bidet, Bookcases, Breakfast Bar, Built-in Features, Cathedral Ceiling(s), Ceiling Fan(s), Chandelier, Crown Molding, Double Vanity, Dual Closets, Entrance Foyer, High Ceilings, High Speed Internet, Kitchen Island, Natural Woodwork, Open Floorplan, Smooth Ceilings, Soaking Tub, Storage, Vaulted Ceiling(s)
- Flooring: Vinyl, Wood
- Doors: Sliding Doors
- Windows: Skylight(s)
- Number of fireplaces: 1
- Fireplace features: Bath, Family Room
- Common walls with other units/homes: No Common Walls
Interior area
- Total structure area: 2,000
- Total interior livable area: 2,000 sqft
- Finished area above ground: 2,000
- Finished area below ground: 0
Property
Parking
- Total spaces: 6
- Parking features: Asphalt, Driveway, Garage, Garage Faces Front
- Garage spaces: 3
- Uncovered spaces: 3
Features
- Levels: One and One Half
- Stories: 1
- Patio & porch: Deck, Side Porch
- Exterior features: Private Yard, Rain Gutters, Storage
- Pool features: None
- Has view: Yes
- View description: Forest, Hills, Rural, Trees/Woods
Lot
- Size: 1.80 Acres
- Features: Back Yard, Hardwood Trees, Native Plants, Paved, Private, Rectangular Lot, Secluded, Sloped, Views, Wooded
Details
- Parcel number: 0003011
- Special conditions: Standard
Construction
Type & style
- Home type: SingleFamily
- Architectural style: Contemporary, Cottage, Deck House, Transitional
- Property subtype: Single Family Residence, Residential
Materials
- HardiPlank Type, Low VOC Paint/Sealant/Varnish, Wood Siding, See Remarks
- Foundation: Block
- Roof: Shingle
Condition
- New construction: No
- Year built: 1983
Utilities & green energy
- Sewer: Septic Tank
- Water: Public
- Utilities for property: Cable Available, Cable Connected, Electricity Connected, Septic Connected, Water Connected, Propane
Green energy
- Energy efficient items: Insulation
- Construction elements: Regionally-Sourced Materials, Salvaged Materials
Community & neighborhood
Community
- Community features: None
Location
- Region: Pittsboro
- Subdivision: Hudson Hills
Other
Other facts
- Road surface type: Paved
Price history
| Date | Event | Price |
|---|---|---|
| 5/10/2024 | Sold | $619,000+1.6%$310/sqft |
Source: | ||
| 4/14/2024 | Pending sale | $609,000$305/sqft |
Source: | ||
| 4/11/2024 | Listed for sale | $609,000+164.8%$305/sqft |
Source: | ||
| 1/23/2014 | Sold | $230,000-4.1%$115/sqft |
Source: Public Record Report a problem | ||
| 10/24/2013 | Price change | $239,8990%$120/sqft |
Source: Dwell Real Estate #1906094 Report a problem | ||
Public tax history
| Year | Property taxes | Tax assessment |
|---|---|---|
| 2024 | $2,860 +10.2% | $319,274 |
| 2023 | $2,596 +3.8% | $319,274 |
| 2022 | $2,500 +1.3% | $319,274 |
Find assessor info on the county website
Neighborhood: 27312
Nearby schools
GreatSchools rating
- 8/10Horton MiddleGrades: 5-8Distance: 3.9 mi
- 8/10Northwood HighGrades: 9-12Distance: 4.1 mi
- 7/10Pittsboro ElementaryGrades: PK-4Distance: 5.7 mi
Schools provided by the listing agent
- Elementary: Chatham - Perry Harrison
- Middle: Chatham - Margaret B Pollard
- High: Chatham - Seaforth
Source: Doorify MLS. This data may not be complete. We recommend contacting the local school district to confirm school assignments for this home.
Get a cash offer in 3 minutes
Find out how much your home could sell for in as little as 3 minutes with a no-obligation cash offer.
Estimated market value$616,400
Get a cash offer in 3 minutes
Find out how much your home could sell for in as little as 3 minutes with a no-obligation cash offer.
Estimated market value
$616,400

