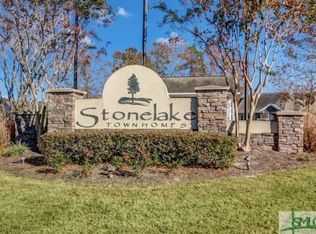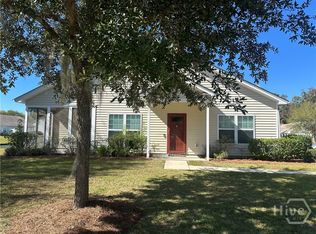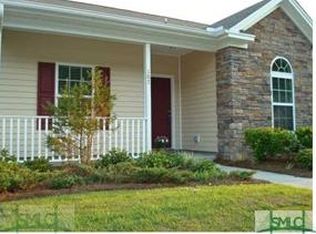Sold for $275,000 on 09/29/25
$275,000
103 Travertine Circle, Savannah, GA 31419
3beds
1,745sqft
Townhouse
Built in 2004
1,306.8 Square Feet Lot
$276,100 Zestimate®
$158/sqft
$2,017 Estimated rent
Home value
$276,100
$257,000 - $295,000
$2,017/mo
Zestimate® history
Loading...
Owner options
Explore your selling options
What's special
This charming 3-bedroom, 2.5-bathroom townhome offers a perfect blend of comfort and convenience. The owner's suite, located on the first floor, features a spacious layout with a tiled floor and an elegant bathroom equipped with a granite counter top double vanity, providing a luxurious retreat. as well as and updated shower. The living space includes modern granite countertops and stone backsplash with stainless appliances adding a touch of sophistication to the kitchen. Both large guest bedrooms boast walk-in closets, ensuring ample storage. Step outside to the screened-in back porch, where you can relax and enjoy scenic water views in a peaceful setting. Located just 15 minutes from downtown Savannah, this home provides easy access to city amenities, while a short drive takes you to Gulfstream and nearby ports. Whether you're seeking a serene waterfront view or a commuter-friendly location, this townhouse combines stylish living with practicality and ideal proximity to key destinations.
Zillow last checked: 8 hours ago
Listing updated: November 10, 2025 at 12:21pm
Listed by:
Christopher Abramoski 734-621-3603,
Keller Williams Coastal Area P,
James T. Zarycki 912-463-3437,
Keller Williams Coastal Area P
Bought with:
Jenifer M. Suarez, 364694
Century 21 Solomon Properties
Source: Hive MLS,MLS#: SA336556 Originating MLS: Savannah Multi-List Corporation
Originating MLS: Savannah Multi-List Corporation
Facts & features
Interior
Bedrooms & bathrooms
- Bedrooms: 3
- Bathrooms: 3
- Full bathrooms: 2
- 1/2 bathrooms: 1
Heating
- Electric, Heat Pump
Cooling
- Electric, Heat Pump
Appliances
- Included: Electric Water Heater
- Laundry: Laundry Room
Features
- Main Level Primary
- Number of fireplaces: 1
- Fireplace features: Electric, Family Room
- Common walls with other units/homes: 2+ Common Walls
Interior area
- Total interior livable area: 1,745 sqft
Property
Parking
- Parking features: Parking Lot
Features
- Pool features: Community
- Has view: Yes
- View description: Pond
- Has water view: Yes
- Water view: Pond
- Waterfront features: Pond
Lot
- Size: 1,306 sqft
Details
- Parcel number: 11008C04072
- Zoning: PUDC
- Special conditions: Standard
Construction
Type & style
- Home type: Townhouse
- Architectural style: Traditional
- Property subtype: Townhouse
- Attached to another structure: Yes
Materials
- Brick
Condition
- Year built: 2004
Details
- Warranty included: Yes
Utilities & green energy
- Sewer: Public Sewer
- Water: Public
- Utilities for property: Underground Utilities
Community & neighborhood
Community
- Community features: Clubhouse, Pool, Playground
Location
- Region: Savannah
- Subdivision: Stonelake Twnhms Ph 03
HOA & financial
HOA
- Has HOA: Yes
- HOA fee: $193 annually
- Association name: Stone Lake
Other
Other facts
- Listing agreement: Exclusive Right To Sell
- Listing terms: Cash,Conventional,FHA,VA Loan
- Road surface type: Asphalt
Price history
| Date | Event | Price |
|---|---|---|
| 9/29/2025 | Sold | $275,000-1.8%$158/sqft |
Source: | ||
| 9/23/2025 | Pending sale | $279,900$160/sqft |
Source: | ||
| 8/14/2025 | Listed for sale | $279,900-1.8%$160/sqft |
Source: | ||
| 8/7/2025 | Listing removed | $285,000$163/sqft |
Source: | ||
| 6/30/2025 | Price change | $285,000-4.2%$163/sqft |
Source: | ||
Public tax history
| Year | Property taxes | Tax assessment |
|---|---|---|
| 2024 | -- | $101,480 +20.9% |
| 2023 | $755 -42.2% | $83,920 +5.4% |
| 2022 | $1,306 -0.5% | $79,600 +14.9% |
Find assessor info on the county website
Neighborhood: 31419
Nearby schools
GreatSchools rating
- 3/10Gould Elementary SchoolGrades: PK-5Distance: 2.6 mi
- 4/10West Chatham Middle SchoolGrades: 6-8Distance: 4.7 mi
- 5/10New Hampstead High SchoolGrades: 9-12Distance: 6.3 mi
Schools provided by the listing agent
- Elementary: Gould
- Middle: West Chatham
- High: New Hampstead
Source: Hive MLS. This data may not be complete. We recommend contacting the local school district to confirm school assignments for this home.

Get pre-qualified for a loan
At Zillow Home Loans, we can pre-qualify you in as little as 5 minutes with no impact to your credit score.An equal housing lender. NMLS #10287.
Sell for more on Zillow
Get a free Zillow Showcase℠ listing and you could sell for .
$276,100
2% more+ $5,522
With Zillow Showcase(estimated)
$281,622

