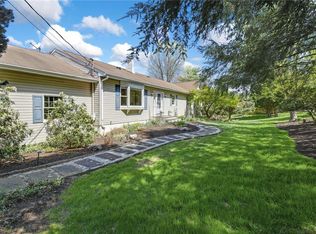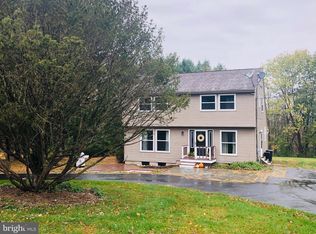Sold for $870,000
$870,000
103 Traugers Crossing Rd, Kintnersville, PA 18930
4beds
3,000sqft
Single Family Residence
Built in 1980
6.5 Acres Lot
$961,300 Zestimate®
$290/sqft
$4,264 Estimated rent
Home value
$961,300
$904,000 - $1.02M
$4,264/mo
Zestimate® history
Loading...
Owner options
Explore your selling options
What's special
103 Traugers Crossing Rd has it ALL! 6+ manicured acres. Beautiful long reaching views with amazing sunrises and sunsets. Great outdoor entertaining areas with a covered porch, 4 seasons room, grilling area, heated pool, tree lined open plot of land, horse barn, fencing and much more! This well kept 4 bedroom 2.5 bathroom home is perfect for family living. Finished Basement, Large Laundry room, mud room, large open owner's suite on the first floor and amazing views from the kitchen are just a few of the wonderful aspects of this home. Plenty of updates and improvements have been made by the owner: new tile in hall bathroom, new shingle roof, new refrigerator, encapsulated crawl space, new woven pasture fencing, post and gates, new tile in master bathroom, new siding for better insulation and enhanced energy savings, new metal roofing over sunroom, side entrance, and front of house, new hardwood flooring in master bedroom and family room, new hot water heater, water softener, filter, and reverse osmosis system, new sump pump with battery backup, new toilets in powder room and master bathroom, new HVAC air handler. Good school district and close to Bucks County Horse Park Trails. Schedule your showing today!
Zillow last checked: 8 hours ago
Listing updated: September 27, 2023 at 05:01pm
Listed by:
Nick DeLuca 215-208-0228,
Keller Williams Philadelphia
Bought with:
Laurie Dau, RS315078
EXP Realty, LLC
Lauren brandle, rs346505
EXP Realty, LLC
Source: Bright MLS,MLS#: PABU2054914
Facts & features
Interior
Bedrooms & bathrooms
- Bedrooms: 4
- Bathrooms: 3
- Full bathrooms: 2
- 1/2 bathrooms: 1
- Main level bathrooms: 2
- Main level bedrooms: 1
Basement
- Area: 300
Heating
- Heat Pump, Wood Stove, Electric
Cooling
- Central Air, Electric
Appliances
- Included: Electric Water Heater
- Laundry: Laundry Room, Mud Room
Features
- Breakfast Area, Dining Area, Family Room Off Kitchen, Kitchen - Gourmet, Kitchen Island, Recessed Lighting, Soaking Tub, Bathroom - Stall Shower, Upgraded Countertops, Walk-In Closet(s)
- Flooring: Carpet, Ceramic Tile, Hardwood, Wood
- Basement: Full
- Number of fireplaces: 1
- Fireplace features: Insert, Wood Burning Stove
Interior area
- Total structure area: 3,000
- Total interior livable area: 3,000 sqft
- Finished area above ground: 2,700
- Finished area below ground: 300
Property
Parking
- Parking features: Driveway
- Has uncovered spaces: Yes
Accessibility
- Accessibility features: None
Features
- Levels: Multi/Split,Two
- Stories: 2
- Patio & porch: Deck, Patio
- Exterior features: Barbecue, Boat Storage, Flood Lights
- Has private pool: Yes
- Pool features: In Ground, Private
Lot
- Size: 6.50 Acres
- Features: Backs to Trees, Front Yard, Not In Development, Wooded, Poolside, Rear Yard, Rural, SideYard(s)
Details
- Additional structures: Above Grade, Below Grade, Outbuilding
- Parcel number: 30004047007
- Zoning: RA
- Special conditions: Standard
Construction
Type & style
- Home type: SingleFamily
- Property subtype: Single Family Residence
Materials
- Frame
- Foundation: Permanent
- Roof: Architectural Shingle
Condition
- New construction: No
- Year built: 1980
- Major remodel year: 2020
Utilities & green energy
- Sewer: On Site Septic
- Water: Well
Community & neighborhood
Location
- Region: Kintnersville
- Municipality: NOCKAMIXON TWP
Other
Other facts
- Listing agreement: Exclusive Agency
- Ownership: Fee Simple
Price history
| Date | Event | Price |
|---|---|---|
| 9/27/2023 | Sold | $870,000-0.6%$290/sqft |
Source: | ||
| 9/11/2023 | Pending sale | $875,000$292/sqft |
Source: | ||
| 8/9/2023 | Listed for sale | $875,000+13.6%$292/sqft |
Source: | ||
| 7/30/2021 | Sold | $770,000-1.3%$257/sqft |
Source: | ||
| 7/27/2021 | Pending sale | $779,900$260/sqft |
Source: | ||
Public tax history
| Year | Property taxes | Tax assessment |
|---|---|---|
| 2025 | $6,182 | $40,230 |
| 2024 | $6,182 +2.3% | $40,230 |
| 2023 | $6,042 +1.4% | $40,230 |
Find assessor info on the county website
Neighborhood: 18930
Nearby schools
GreatSchools rating
- 9/10Durham-Nockamixon El SchoolGrades: K-5Distance: 0.9 mi
- 6/10Palisades Middle SchoolGrades: 6-8Distance: 0.7 mi
- 6/10Palisades High SchoolGrades: 9-12Distance: 1 mi
Schools provided by the listing agent
- High: Palisades
- District: Palisades
Source: Bright MLS. This data may not be complete. We recommend contacting the local school district to confirm school assignments for this home.

Get pre-qualified for a loan
At Zillow Home Loans, we can pre-qualify you in as little as 5 minutes with no impact to your credit score.An equal housing lender. NMLS #10287.

