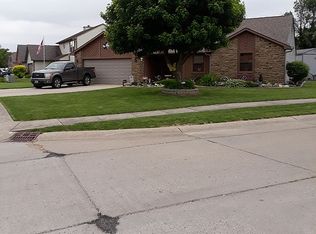Sold
$270,000
103 Tracy Ridge Blvd, New Whiteland, IN 46184
3beds
1,733sqft
Residential, Single Family Residence
Built in 1992
8,712 Square Feet Lot
$276,200 Zestimate®
$156/sqft
$1,812 Estimated rent
Home value
$276,200
$246,000 - $309,000
$1,812/mo
Zestimate® history
Loading...
Owner options
Explore your selling options
What's special
Beautiful move-in ready home w/flexible loft space. The backyard overlooks the pond & fountain and is landscaped with gorgeous flower beds and perennial flowers. New Trex back deck to enjoy this piece of paradise! Handy mini barn (Bedroom 3 is currently used as an office without a closet, but could access closet in hallway by adding a door to the backside of closet. Or upper loft could be enclosed for bedroom, already has a closet.) Spacious kitchen w/center island & all stainless steel appliances, pantry, and breakfast room opens to back patio. Great Room w/cozy gas fireplace. Lots of easy to clean luxury vinyl plank flooring throughout main level. Carpeting in bedrooms. Loads of great closet space and storage, pull down attic stairs, finished garage. Laundry room includes washer & dryer and has cabinets & shelves for storage. Must see this one! Clean & bright, well-maintained, move-in ready!
Zillow last checked: 8 hours ago
Listing updated: October 17, 2024 at 11:30am
Listing Provided by:
Rob Campbell 317-695-1315,
RE/MAX Advanced Realty,
Joyce Campbell 317-691-4627,
RE/MAX Advanced Realty
Bought with:
Andrew Prince
CENTURY 21 Scheetz
Source: MIBOR as distributed by MLS GRID,MLS#: 21999357
Facts & features
Interior
Bedrooms & bathrooms
- Bedrooms: 3
- Bathrooms: 2
- Full bathrooms: 2
- Main level bathrooms: 2
- Main level bedrooms: 3
Primary bedroom
- Features: Carpet
- Level: Main
- Area: 187 Square Feet
- Dimensions: 11x17
Bedroom 2
- Features: Carpet
- Level: Main
- Area: 110 Square Feet
- Dimensions: 11x10
Bedroom 3
- Features: Vinyl Plank
- Level: Main
- Area: 150 Square Feet
- Dimensions: 15x10
Breakfast room
- Features: Vinyl Plank
- Level: Main
- Area: 77 Square Feet
- Dimensions: 11x07
Great room
- Features: Vinyl Plank
- Level: Main
- Area: 378 Square Feet
- Dimensions: 21x18
Kitchen
- Features: Vinyl Plank
- Level: Main
- Area: 143 Square Feet
- Dimensions: 13x11
Laundry
- Features: Vinyl Plank
- Level: Main
- Area: 30 Square Feet
- Dimensions: 6x5
Loft
- Features: Carpet
- Level: Upper
- Area: 196 Square Feet
- Dimensions: 14x14
Heating
- Forced Air
Cooling
- Has cooling: Yes
Appliances
- Included: Dishwasher, Dryer, Disposal, Gas Water Heater, Microwave, Gas Oven, Refrigerator, Washer, Water Softener Owned
- Laundry: Main Level
Features
- Attic Access, Vaulted Ceiling(s), Kitchen Island, Entrance Foyer, Ceiling Fan(s), Pantry, Walk-In Closet(s)
- Windows: Skylight(s)
- Has basement: No
- Attic: Access Only
- Number of fireplaces: 1
- Fireplace features: Gas Starter, Great Room
Interior area
- Total structure area: 1,733
- Total interior livable area: 1,733 sqft
Property
Parking
- Total spaces: 2
- Parking features: Attached
- Attached garage spaces: 2
Features
- Levels: One Leveland + Loft
- Stories: 1
- Patio & porch: Patio
- Fencing: Fenced,Partial
- Has view: Yes
- View description: Pond
- Water view: Pond
- Waterfront features: Pond, Water Access
Lot
- Size: 8,712 sqft
- Features: Mature Trees
Details
- Additional structures: Barn Mini
- Parcel number: 410516033145000027
- Special conditions: None
- Horse amenities: None
Construction
Type & style
- Home type: SingleFamily
- Architectural style: Ranch
- Property subtype: Residential, Single Family Residence
Materials
- Brick, Vinyl Siding
- Foundation: Slab
Condition
- New construction: No
- Year built: 1992
Utilities & green energy
- Water: Municipal/City
Community & neighborhood
Location
- Region: New Whiteland
- Subdivision: Tracy Ridge
HOA & financial
HOA
- Has HOA: Yes
- HOA fee: $275 annually
- Services included: Association Home Owners, Entrance Common, Insurance
Price history
| Date | Event | Price |
|---|---|---|
| 10/17/2024 | Sold | $270,000-3.5%$156/sqft |
Source: | ||
| 9/14/2024 | Pending sale | $279,900$162/sqft |
Source: | ||
| 9/6/2024 | Price change | $279,900-3.4%$162/sqft |
Source: | ||
| 9/3/2024 | Listed for sale | $289,900+141.6%$167/sqft |
Source: | ||
| 9/9/2009 | Sold | $120,000-7.6%$69/sqft |
Source: | ||
Public tax history
| Year | Property taxes | Tax assessment |
|---|---|---|
| 2024 | $1,441 +2% | $216,400 +2.8% |
| 2023 | $1,413 +2% | $210,500 +17.4% |
| 2022 | $1,385 +19.2% | $179,300 +19.3% |
Find assessor info on the county website
Neighborhood: 46184
Nearby schools
GreatSchools rating
- 5/10Break-O-Day Elementary SchoolGrades: K-5Distance: 0.3 mi
- 7/10Clark Pleasant Middle SchoolGrades: 6-8Distance: 2.2 mi
- 5/10Whiteland Community High SchoolGrades: 9-12Distance: 1.4 mi
Get a cash offer in 3 minutes
Find out how much your home could sell for in as little as 3 minutes with a no-obligation cash offer.
Estimated market value$276,200
Get a cash offer in 3 minutes
Find out how much your home could sell for in as little as 3 minutes with a no-obligation cash offer.
Estimated market value
$276,200
