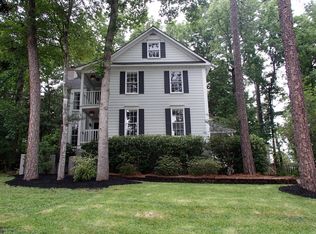Lovely Charleston home with a back yard deck & screened in gazebo perfect for enjoying the southern life. Nice living room with hardwood floors, fireplace with built ins and lots of natural light. Formal dining room that could be a great home office or play room. Big kitchen with tile floors, stainless appliances, metal back splash and eat in area overlooking back yard. Second floor has two guest rooms with a guest bathroom with custom tile and jet tub. Master suite has a balcony overlooking yard and a walk in closet. Master bathroom has a huge custom tiled walk in shower. Well kept home with a newer roof, exterior painted a few years ago, termite bond and incapsulated crawl space, warranties and more.
This property is off market, which means it's not currently listed for sale or rent on Zillow. This may be different from what's available on other websites or public sources.
