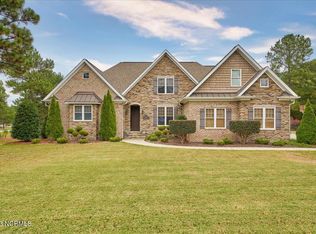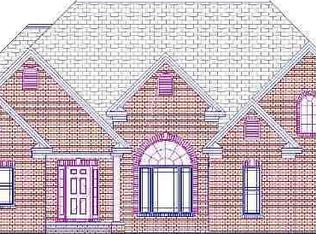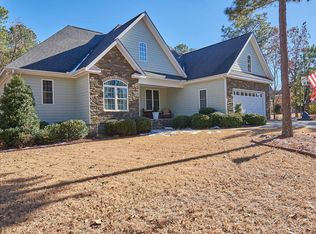Beautiful 5-bedroom, 3-bath brick home on a quiet cul-de-sac in Arrowstone. Situated on a level 0.74-acre lot with attractive landscaping, fencing, irrigation, and raised garden beds. The interior features high ceilings, hardwood floors, crown molding, and abundant natural light. Main-floor master with two walk-in closets and a versatile second bedroom with en-suite bath. Formal dining and spacious living room with a stone fireplace. Kitchen w/ granite countertops, stainless steel appliances. Patio fireplace and storage out-building. Pets allowed. Prefer no cats.
This property is off market, which means it's not currently listed for sale or rent on Zillow. This may be different from what's available on other websites or public sources.



