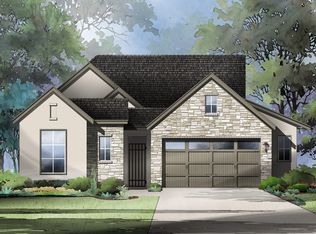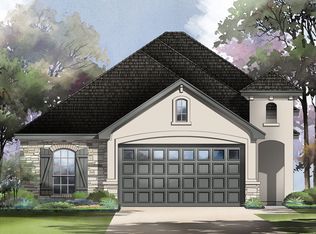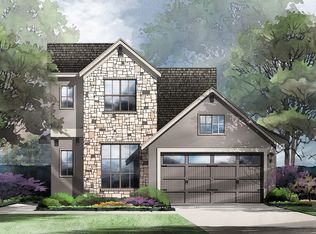Introducing a rare opportunity to own a stunning model home in the gated section of Parmer Ranch Cottages, available now with a lease-back option. This exquisite Polperro floorplan features a private-entry casita that opens into a serene entry courtyard complete with a cozy firepit—perfect for outdoor entertaining or quiet evenings under the stars. Designed with sophistication and function in mind, the home boasts professional designer selections and high-end upgrades throughout, including engineered hardwood flooring, quartz countertops, and stainless steel appliances. The open-concept layout is complemented by a dedicated study with elegant French doors, ideal for remote work or a private retreat. Window treatments and a refrigerator will convey, adding value and convenience. Lawn maintenance is included in this gated section, ensuring a low-maintenance lifestyle. The current sales office will be converted into a two-car garage and driveway upon lease termination. With a minimum 30-month lease-back required, this is an exceptional investment opportunity in one of Georgetown's most desirable communities. Contact a New Home Consultant for full details.
This property is off market, which means it's not currently listed for sale or rent on Zillow. This may be different from what's available on other websites or public sources.


