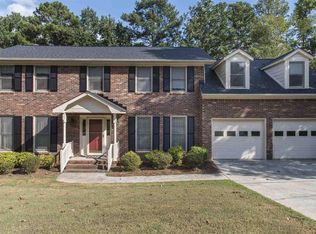Sold for $315,000
$315,000
103 Timbertrace Ct, Columbia, SC 29212
4beds
2,380sqft
SingleFamily
Built in 1985
0.25 Acres Lot
$346,800 Zestimate®
$132/sqft
$2,052 Estimated rent
Home value
$346,800
$329,000 - $364,000
$2,052/mo
Zestimate® history
Loading...
Owner options
Explore your selling options
What's special
Welcome to your NEXTHOME! Stunning colonial style home located in desirable Archers Courts on a quiet cul-de-sac. Relax on the porch swing or some rocking chairs on the southern front porch, perfect for a lazy evening. This well maintained home has HW floors, fresh paint, & heavy molding throughout the downstairs main living area. Downstairs you'll find a formal dining room, an office/formal living room w/ french doors and plantation shutters; a spacious great room w/ wood burning fireplace & large updated eat in kitchen. Kitchen has a gas range, granite countertops, plenty of counterspace, newer SS appliances, & newly painted cabinets. Laundry off updated half bathroom downstairs. Upstairs is the large primary suite w/ double vanities & huge walk-in closet. There are 3 other good sized bedrooms upstairs w/ another full bath in the hallway. Finished bonus room/FROG is 4th bedroom. Large, fenced in backyard w/ screened in porch and patio area off great room. Home updates include fresh paint, new flooring/fixtures in all bathrooms, new fridge 2022, newer garage door & opener, new gutters 2020 & new ROOF 2020. This well established neighborhood also has walking trails and a community lake as well as access to the Harbison Recreation Center for gym, pool, tennis courts, etc. Convenient to shopping/dining in the Harbison area and zoned for Lex/Rich 5 award winning schools.
Facts & features
Interior
Bedrooms & bathrooms
- Bedrooms: 4
- Bathrooms: 3
- Full bathrooms: 2
- 1/2 bathrooms: 1
- Main level bathrooms: 1
Heating
- Forced air, Electric
Cooling
- Central
Appliances
- Included: Dishwasher, Garbage disposal, Microwave, Refrigerator
- Laundry: Heated Space
Features
- Ceiling Fan(s), Office, Ceiling Fan, Molding, Bonus-Finished
- Flooring: Tile, Hardwood
- Doors: French Doors
- Windows: Storm Window(s), Thermopane
- Basement: Crawl Space
- Attic: Pull Down Stairs, Storage, Attic Access
- Has fireplace: Yes
- Fireplace features: Wood Burning
Interior area
- Total interior livable area: 2,380 sqft
Property
Parking
- Total spaces: 2
- Parking features: Garage - Attached
Features
- Patio & porch: Patio, Screened Porch, Front Porch
- Exterior features: Wood
- Fencing: Privacy, Rear Only Wood
Lot
- Size: 0.25 Acres
Details
- Additional structures: Tennis Court(s), Shed(s)
- Parcel number: 00192901024
Construction
Type & style
- Home type: SingleFamily
- Architectural style: Colonial
Materials
- Roof: Other
Condition
- Year built: 1985
Utilities & green energy
- Sewer: Public Sewer
- Water: Public
- Utilities for property: Cable Available, Electricity Connected
Community & neighborhood
Security
- Security features: Smoke Detector(s)
Location
- Region: Columbia
HOA & financial
HOA
- Has HOA: Yes
- HOA fee: $43 monthly
- Services included: Tennis Courts, Common Area Maintenance, Playground, Sidewalk Maintenance, Street Light Maintenance, Green Areas
Other
Other facts
- Sewer: Public Sewer
- WaterSource: Public
- Flooring: Carpet, Tile, Hardwood
- RoadSurfaceType: Paved
- Appliances: Dishwasher, Refrigerator, Disposal, Gas Range, Free-Standing Range, Microwave Above Stove
- FireplaceYN: true
- InteriorFeatures: Ceiling Fan(s), Office, Ceiling Fan, Molding, Bonus-Finished
- GarageYN: true
- AttachedGarageYN: true
- AssociationFeeIncludes: Tennis Courts, Common Area Maintenance, Playground, Sidewalk Maintenance, Street Light Maintenance, Green Areas
- HeatingYN: true
- Utilities: Cable Available, Electricity Connected
- CoolingYN: true
- FireplaceFeatures: Wood Burning
- PatioAndPorchFeatures: Patio, Screened Porch, Front Porch
- FireplacesTotal: 1
- CommunityFeatures: Pool
- CurrentFinancing: Conventional, Other, Cash, FHA-VA
- ArchitecturalStyle: Colonial
- HomeWarrantyYN: True
- Basement: Crawl Space
- MainLevelBathrooms: 1
- Fencing: Privacy, Rear Only Wood
- DoorFeatures: French Doors
- Cooling: Central Air
- Heating: Central, Fireplace(s)
- SecurityFeatures: Smoke Detector(s)
- ParkingFeatures: Garage Door Opener, Garage Attached
- WindowFeatures: Storm Window(s), Thermopane
- Attic: Pull Down Stairs, Storage, Attic Access
- OtherStructures: Tennis Court(s), Shed(s)
- RoomKitchenFeatures: Granite Counters, Pantry, Eat-in Kitchen, Bay Window, Floors-Hardwood, Cabinets-Stained
- RoomBedroom3Level: Second
- RoomBedroom4Level: Second
- RoomMasterBedroomFeatures: Ceiling Fan(s), Walk-In Closet(s), Double Vanity, Bath-Private, Tub-Shower, Separate Water Closet
- RoomMasterBedroomLevel: Second
- RoomBedroom2Features: Ceiling Fan(s), Bath-Shared, Tub-Shower, Closet-Private
- RoomBedroom3Features: Ceiling Fan(s), Bath-Shared, Closet-Private, Tub-Garden
- RoomBedroom4Features: Ceiling Fan(s), FROG (Requires Closet), Closet-Private
- RoomBedroom2Level: Second
- RoomDiningRoomLevel: Main
- RoomKitchenLevel: Main
- RoomDiningRoomFeatures: French Doors, Floors-Hardwood, Molding
- LaundryFeatures: Heated Space
- ExteriorFeatures: Gutters - Partial
- ConstructionMaterials: Wood Fiber-Masonite
- AssociationName: Harbison HOA
- MlsStatus: Active
- Road surface type: Paved
Price history
| Date | Event | Price |
|---|---|---|
| 7/12/2023 | Sold | $315,000+1.6%$132/sqft |
Source: Public Record Report a problem | ||
| 5/20/2023 | Pending sale | $310,000$130/sqft |
Source: | ||
| 5/20/2023 | Contingent | $310,000$130/sqft |
Source: | ||
| 5/18/2023 | Listed for sale | $310,000+40.9%$130/sqft |
Source: | ||
| 11/9/2020 | Sold | $220,000+0.9%$92/sqft |
Source: Public Record Report a problem | ||
Public tax history
| Year | Property taxes | Tax assessment |
|---|---|---|
| 2024 | $1,931 +43.7% | $12,600 +43.2% |
| 2023 | $1,344 -2.4% | $8,800 |
| 2022 | $1,377 | $8,800 |
Find assessor info on the county website
Neighborhood: 29212
Nearby schools
GreatSchools rating
- 4/10Harbison West Elementary SchoolGrades: PK-5Distance: 0.2 mi
- 3/10Crossroads Middle SchoolGrades: 6Distance: 0.7 mi
- 4/10Irmo High SchoolGrades: 9-12Distance: 1 mi
Schools provided by the listing agent
- Elementary: Harbison West
- Middle: Irmo
- High: Irmo
- District: Lexington/Richland Five
Source: The MLS. This data may not be complete. We recommend contacting the local school district to confirm school assignments for this home.
Get a cash offer in 3 minutes
Find out how much your home could sell for in as little as 3 minutes with a no-obligation cash offer.
Estimated market value$346,800
Get a cash offer in 3 minutes
Find out how much your home could sell for in as little as 3 minutes with a no-obligation cash offer.
Estimated market value
$346,800
