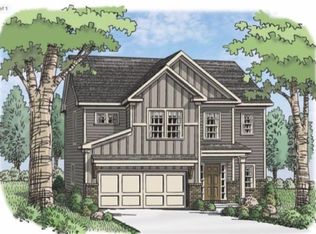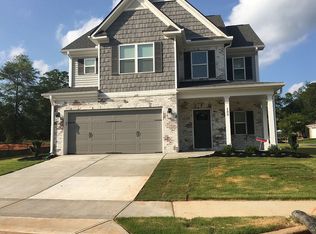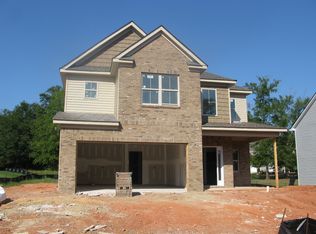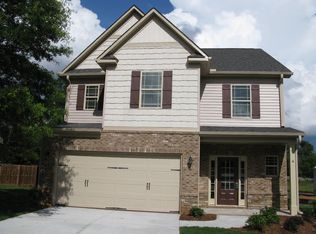An elegant two-story foyer with an angled stairway welcomes family and friends in this brand new Brady plan at Axman Oaks. Just beyond, the great room, breakfast room, and kitchen all share one bright, open space, with the center kitchen island and gas log fireplace as beautiful focal points. There are white cabinets, with gorgeous moonlight granite countertops, and a tile backsplash. Luxury vinyl tile flows throughout the entire main level, combining low maintenance AND high style. Upstairs there's an 18' long sun-bright loft overlooking the foyer. It opens to two large secondary bedrooms, each with their own walk-in closet, and a compartmented hall bath. The owner's suite features a sitting area in a windowed nook, tray ceiling, bath with ceramic tile floor, separate tub and shower, private water closet, and his-and-her vanities. And the master walk-in closet is huge - 6'x13'! Located on a quiet cul-de-sac in Axman Oaks, convenient to downtown, the college, AnMed, and the YMCA, with easy access to Hwy. 81 and the East-West Connector. This may be JUST the one you've been looking for!
This property is off market, which means it's not currently listed for sale or rent on Zillow. This may be different from what's available on other websites or public sources.



