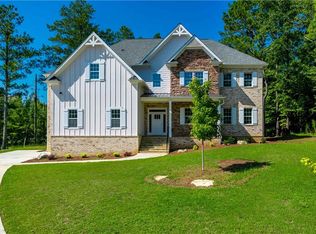Closed
$755,000
103 Terrace View Dr, Acworth, GA 30101
5beds
3,959sqft
Single Family Residence
Built in 2023
0.46 Acres Lot
$762,200 Zestimate®
$191/sqft
$3,936 Estimated rent
Home value
$762,200
$686,000 - $846,000
$3,936/mo
Zestimate® history
Loading...
Owner options
Explore your selling options
What's special
Wow! Just WOW! The Sellers are offering $5,000 towards closing costs which will be paid at closing for a binding contract by July 31, 2024! Gorgeous New Construction, 3-sides brick home in sought after The Estates subdivision! Welcome your guests on your elegant covered front porch with a cool drink and a rocking chair then entertain them in the wide open concept family room & kitchen boasting GORGEOUS finishes, soaring ceilings and airy atmosphere. The formal dining room is great for all of your holiday meals while the kitchen island provides casual dining experiences and views to the covered back patio area. Guests will enjoy thier own private retreat complete with a bathroom on the main level. The mudroom and laundry area are located on the main level as well and there is easy access to the 3-car garage. The Owner's suite is also located on the main level of the home featuring his/hers vanities, soaking tub and beautiful double shower all finished elegant designer finishes. The Owner's Suite also has convenient access to the back covered patio and backyard. Upstairs you'll find additional living space including 3 more bedrooms, two of which have private bathrooms, an additional bathroom AND bonus area that can be used for whatever you desire; crafting, exercise room or an office space! The covered back patio features a fireplace, room for your big screen TV and is just a wonderful spot to unwind after a long day.
Zillow last checked: 8 hours ago
Listing updated: May 23, 2025 at 10:57am
Listed by:
Nancy Thompson 404-597-5235,
Keller Williams Realty Atl. Partners
Bought with:
Non Mls Salesperson, 243735
HomeSmart
Source: GAMLS,MLS#: 10426118
Facts & features
Interior
Bedrooms & bathrooms
- Bedrooms: 5
- Bathrooms: 5
- Full bathrooms: 5
- Main level bathrooms: 2
- Main level bedrooms: 2
Dining room
- Features: Seats 12+
Kitchen
- Features: Breakfast Area, Breakfast Room, Kitchen Island, Pantry
Heating
- Central, Natural Gas
Cooling
- Ceiling Fan(s), Central Air
Appliances
- Included: Dishwasher, Microwave
- Laundry: Common Area
Features
- Double Vanity, Master On Main Level, Tray Ceiling(s), Walk-In Closet(s)
- Flooring: Carpet, Hardwood, Tile
- Windows: Double Pane Windows
- Basement: Crawl Space
- Attic: Pull Down Stairs
- Number of fireplaces: 2
- Fireplace features: Factory Built, Family Room, Outside
- Common walls with other units/homes: No Common Walls
Interior area
- Total structure area: 3,959
- Total interior livable area: 3,959 sqft
- Finished area above ground: 3,959
- Finished area below ground: 0
Property
Parking
- Parking features: Garage, Kitchen Level, Side/Rear Entrance
- Has garage: Yes
Features
- Levels: Two
- Stories: 2
- Patio & porch: Patio
- Body of water: None
Lot
- Size: 0.46 Acres
- Features: Private
Details
- Parcel number: 74949
Construction
Type & style
- Home type: SingleFamily
- Architectural style: Brick 3 Side,Traditional
- Property subtype: Single Family Residence
Materials
- Concrete
- Roof: Composition
Condition
- Resale
- New construction: No
- Year built: 2023
Utilities & green energy
- Sewer: Public Sewer
- Water: Public
- Utilities for property: Cable Available, Electricity Available, High Speed Internet, Natural Gas Available, Phone Available, Sewer Available, Underground Utilities, Water Available
Community & neighborhood
Security
- Security features: Smoke Detector(s)
Community
- Community features: Pool
Location
- Region: Acworth
- Subdivision: The Estates
HOA & financial
HOA
- Has HOA: Yes
- HOA fee: $1,200 annually
- Services included: Management Fee, Swimming, Tennis
Other
Other facts
- Listing agreement: Exclusive Right To Sell
Price history
| Date | Event | Price |
|---|---|---|
| 5/13/2025 | Sold | $755,000-3.2%$191/sqft |
Source: | ||
| 5/13/2025 | Listed for sale | $780,000$197/sqft |
Source: FMLS GA #7497102 | ||
| 5/8/2025 | Pending sale | $780,000$197/sqft |
Source: | ||
| 12/12/2024 | Listed for sale | $780,000$197/sqft |
Source: | ||
| 8/29/2024 | Listing removed | -- |
Source: | ||
Public tax history
| Year | Property taxes | Tax assessment |
|---|---|---|
| 2025 | $7,952 +12.4% | $319,664 +14.7% |
| 2024 | $7,076 -7.1% | $278,644 -4.6% |
| 2023 | $7,614 +103.6% | $292,060 +127% |
Find assessor info on the county website
Neighborhood: 30101
Nearby schools
GreatSchools rating
- 6/10Floyd L. Shelton Elementary School At CrossroadGrades: PK-5Distance: 2.7 mi
- 7/10Sammy Mcclure Sr. Middle SchoolGrades: 6-8Distance: 2.7 mi
- 7/10North Paulding High SchoolGrades: 9-12Distance: 2.6 mi
Schools provided by the listing agent
- Elementary: Burnt Hickory
- Middle: McClure
- High: North Paulding
Source: GAMLS. This data may not be complete. We recommend contacting the local school district to confirm school assignments for this home.
Get a cash offer in 3 minutes
Find out how much your home could sell for in as little as 3 minutes with a no-obligation cash offer.
Estimated market value
$762,200
Get a cash offer in 3 minutes
Find out how much your home could sell for in as little as 3 minutes with a no-obligation cash offer.
Estimated market value
$762,200
