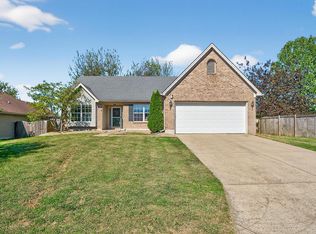Sold for $280,000 on 03/22/24
$280,000
103 Tennyson Cir, Georgetown, KY 40324
3beds
1,452sqft
Single Family Residence
Built in 1996
9,583.2 Square Feet Lot
$290,300 Zestimate®
$193/sqft
$1,914 Estimated rent
Home value
$290,300
$276,000 - $305,000
$1,914/mo
Zestimate® history
Loading...
Owner options
Explore your selling options
What's special
Introducing a charming 3-bedroom, 2-bathroom ranch-style home nestled in a prime location, offering the perfect blend of convenience and comfort. Situated within close proximity to a water park, grocery stores, hospital, playgrounds, and easy access to the interstate, this property is ideal for those seeking a vibrant and well-connected lifestyle.
Step inside to discover a spacious living room with a vaulted ceiling, creating an airy and inviting atmosphere for relaxation and entertainment. The 2017 addition by the sellers has brought an abundance of natural light into the home, flooding the space with warmth and brightness through plenty of windows.
Outside, a fenced-in backyard provides a private retreat where you can enjoy outdoor activities, gardening, or simply basking in the sunshine. Whether you're hosting gatherings or enjoying peaceful moments with loved ones, this backyard offers endless possibilities for enjoyment and relaxation.
Don't miss the opportunity to make this well-maintained and conveniently located home your own. With its desirable features and prime location, this property is sure to capture the hearts of those seeking a cozy haven in a bustling an
Zillow last checked: 8 hours ago
Listing updated: August 28, 2025 at 11:06pm
Listed by:
Cathleen Gedeon 859-625-8658,
CENTURY 21 Advantage Realty
Bought with:
Tyson Walters, 240984
Kassie & Associates
Source: Imagine MLS,MLS#: 24003301
Facts & features
Interior
Bedrooms & bathrooms
- Bedrooms: 3
- Bathrooms: 2
- Full bathrooms: 2
Primary bedroom
- Level: First
Bedroom 1
- Level: First
Bedroom 2
- Level: First
Bathroom 1
- Description: Full Bath
- Level: First
Bathroom 2
- Description: Full Bath
- Level: First
Bonus room
- Level: First
Kitchen
- Level: First
Living room
- Level: First
Living room
- Level: First
Heating
- Natural Gas
Cooling
- Electric
Appliances
- Included: Dishwasher, Refrigerator, Range
- Laundry: Electric Dryer Hookup, Main Level, Washer Hookup
Features
- Master Downstairs, Walk-In Closet(s), Ceiling Fan(s)
- Flooring: Carpet, Hardwood, Tile
- Doors: Storm Door(s)
- Windows: Blinds
- Has basement: No
Interior area
- Total structure area: 1,452
- Total interior livable area: 1,452 sqft
- Finished area above ground: 1,452
- Finished area below ground: 0
Property
Parking
- Total spaces: 2
- Parking features: Attached Garage, Driveway, Garage Faces Front
- Garage spaces: 2
- Has uncovered spaces: Yes
Features
- Levels: One
- Patio & porch: Patio, Porch
- Fencing: Privacy,Wood
- Has view: Yes
- View description: Trees/Woods, Neighborhood
Lot
- Size: 9,583 sqft
Details
- Parcel number: 16730252.000
Construction
Type & style
- Home type: SingleFamily
- Architectural style: Ranch
- Property subtype: Single Family Residence
Materials
- Brick Veneer, Vinyl Siding
- Foundation: Block, Slab
- Roof: Dimensional Style
Condition
- New construction: No
- Year built: 1996
Utilities & green energy
- Sewer: Public Sewer
- Water: Public
Community & neighborhood
Location
- Region: Georgetown
- Subdivision: Hambrick
Price history
| Date | Event | Price |
|---|---|---|
| 3/22/2024 | Sold | $280,000+3.7%$193/sqft |
Source: | ||
| 2/24/2024 | Pending sale | $269,900$186/sqft |
Source: | ||
| 2/23/2024 | Listed for sale | $269,900+103.1%$186/sqft |
Source: | ||
| 3/24/2021 | Listing removed | -- |
Source: Owner | ||
| 4/10/2016 | Listing removed | $132,900$92/sqft |
Source: Owner | ||
Public tax history
| Year | Property taxes | Tax assessment |
|---|---|---|
| 2022 | $1,507 +7.8% | $173,700 +9% |
| 2021 | $1,398 +954.8% | $159,400 +20.3% |
| 2017 | $133 +61.8% | $132,530 +5.2% |
Find assessor info on the county website
Neighborhood: 40324
Nearby schools
GreatSchools rating
- 4/10Southern Elementary SchoolGrades: K-5Distance: 0.5 mi
- 4/10Georgetown Middle SchoolGrades: 6-8Distance: 0.5 mi
- 6/10Scott County High SchoolGrades: 9-12Distance: 2.6 mi
Schools provided by the listing agent
- Elementary: Southern
- Middle: Georgetown
- High: Great Crossing
Source: Imagine MLS. This data may not be complete. We recommend contacting the local school district to confirm school assignments for this home.

Get pre-qualified for a loan
At Zillow Home Loans, we can pre-qualify you in as little as 5 minutes with no impact to your credit score.An equal housing lender. NMLS #10287.
