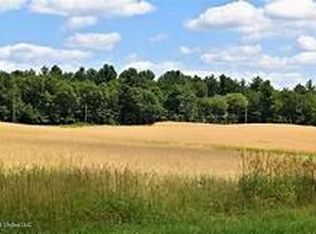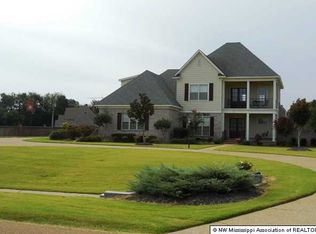Closed
Price Unknown
103 Taylor Ridge Dr, Senatobia, MS 38668
4beds
2,225sqft
Residential, Single Family Residence
Built in 2023
0.57 Acres Lot
$352,400 Zestimate®
$--/sqft
$2,458 Estimated rent
Home value
$352,400
$335,000 - $370,000
$2,458/mo
Zestimate® history
Loading...
Owner options
Explore your selling options
What's special
BUILDER IS OFFERING $10,000 TOWARD BUYER'S CLOSING COSTS / POINTS FOR A LIMITED TIME!
A REWARDING ESCAPE PEACEFULLY SITUATED
Luxurious and upgraded, this immaculate USDA 100% financing eligible move in-ready brand-new construction home boasts an array of sleek finishes and features 4 bedrooms and 3 full bathrooms covering 2,225 sq. ft. This beauty rests on a lot of .57 acres in the peaceful Carolina Grove subdivision. Richly-appointed spaces include a formal dining room, a bright and spectacular open kitchen which includes all stainless-steel appliances, a spacious primary suite that features a beyond-beautiful en-suite bathroom with a stand-alone tub and walk-in shower, as well as a large walk-in closet, and an upstairs bedroom (bonus room) that features its own en-suite bathroom. This complete build features recessed lighting all throughout the interior as well as the exterior and also has an expansive backyard which includes a covered extended patio. You'll appreciate the short drive and quick access to I-55 as well! The Carolina Grove subdivision also has a divided entrance and park area with a lake for you to enjoy and is right down the road from Magnolia Heights. This home truly has so much to offer! Come and make it yours while it's still available!!
Zillow last checked: 8 hours ago
Listing updated: June 11, 2025 at 10:34am
Listed by:
Ashanti D Wright 662-404-3812,
Century 21 Patterson & Associates Real Estate Co
Bought with:
Ashanti D Wright, S-57835
Century 21 Patterson & Associates Real Estate Co
Source: MLS United,MLS#: 4055130
Facts & features
Interior
Bedrooms & bathrooms
- Bedrooms: 4
- Bathrooms: 3
- Full bathrooms: 3
Heating
- Central
Cooling
- Ceiling Fan(s), Central Air
Appliances
- Included: Disposal, Electric Range, Microwave
Features
- Ceiling Fan(s), Double Vanity, Entrance Foyer, Kitchen Island, Open Floorplan, Pantry, Primary Downstairs, Recessed Lighting, Walk-In Closet(s)
- Has fireplace: Yes
- Fireplace features: Living Room
Interior area
- Total structure area: 2,225
- Total interior livable area: 2,225 sqft
Property
Parking
- Total spaces: 2
- Parking features: Driveway, Concrete
- Garage spaces: 2
- Has uncovered spaces: Yes
Features
- Levels: Two
- Stories: 2
- Exterior features: Lighting
Lot
- Size: 0.57 Acres
Details
- Parcel number: 153 01 0009200
Construction
Type & style
- Home type: SingleFamily
- Architectural style: Traditional
- Property subtype: Residential, Single Family Residence
Materials
- Brick Veneer
- Foundation: Slab
- Roof: Architectural Shingles
Condition
- New construction: Yes
- Year built: 2023
Utilities & green energy
- Sewer: Public Sewer
- Water: Public
- Utilities for property: Electricity Connected
Community & neighborhood
Location
- Region: Senatobia
- Subdivision: Carolina Grove
HOA & financial
HOA
- Has HOA: Yes
- HOA fee: $100 annually
- Services included: Other
Price history
| Date | Event | Price |
|---|---|---|
| 10/13/2023 | Sold | -- |
Source: MLS United #4055130 Report a problem | ||
| 9/9/2023 | Pending sale | $345,000$155/sqft |
Source: MLS United #4055130 Report a problem | ||
| 8/4/2023 | Listed for sale | $345,000+666.7%$155/sqft |
Source: MLS United #4055130 Report a problem | ||
| 10/31/2021 | Listing removed | -- |
Source: MLS United #2325980 Report a problem | ||
| 8/10/2021 | Listed for sale | $45,000+12.5%$20/sqft |
Source: | ||
Public tax history
| Year | Property taxes | Tax assessment |
|---|---|---|
| 2024 | $3,611 +261.3% | $22,303 +291.3% |
| 2023 | $1,000 +166.6% | $5,700 +166.6% |
| 2022 | $375 -0.8% | $2,138 |
Find assessor info on the county website
Neighborhood: 38668
Nearby schools
GreatSchools rating
- 6/10Senatobia Elementary SchoolGrades: PK-5Distance: 2.7 mi
- 4/10Senatobia Middle SchoolGrades: 6-8Distance: 3 mi
- 5/10Senatobia Jr Sr High SchoolGrades: 9-12Distance: 3.1 mi
Schools provided by the listing agent
- Elementary: Senatobia
- Middle: Senatobia Middle School
- High: Senatobia
Source: MLS United. This data may not be complete. We recommend contacting the local school district to confirm school assignments for this home.

