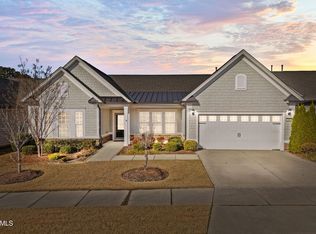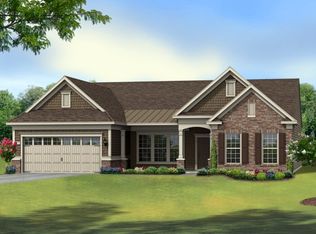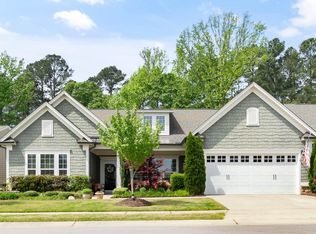Sold for $829,900 on 05/07/25
$829,900
103 Tanoak Ct, Durham, NC 27703
3beds
2,800sqft
Single Family Residence, Residential
Built in 2017
8,712 Square Feet Lot
$816,900 Zestimate®
$296/sqft
$2,603 Estimated rent
Home value
$816,900
$768,000 - $874,000
$2,603/mo
Zestimate® history
Loading...
Owner options
Explore your selling options
What's special
This beautifully upgraded home features a chef's kitchen with hand-glazed cabinetry, built-in microwave, and natural gas cooktop. All wet areas have ceramic tile & hardwood flooring flows throughout. The spacious owner's suite offers a custom California Closets design, as does the walk-in pantry, which includes a wine refrigerator. Owner's upgrades include, but are not limited to, converting the screen porch into a three-season room, elevating the dishwasher, installing a mud sink in the laundry room, and enhancing the garage with a walk-up attic, designated golf cart parking, and plumbing prep for an additional mud sink. The home also features a dedicated electric vehicle breaker & a tankless gas water heater. ADA upgrades include handrails in all showers and the owner's ensuite water closet for added accessibility. Carolina Arbors amenities include tennis, pickleball, bocce courts, walking trails, and access to the award-winning Piedmont Hall community center with a modern fitness area, indoor and outdoor pools, and lots of social spaces. Just minutes from Umstead Park & downtown Raleigh/Durham areas, this home offers commuting convenience. There are so many amazing upgrades in this home...you really have to see it for yourself!
Zillow last checked: 8 hours ago
Listing updated: October 28, 2025 at 12:54am
Listed by:
Kimberly McKinney 919-939-0888,
RE/MAX Reliance
Bought with:
Jamie Eliahu, 283365
Allen Tate/Raleigh-Falls Neuse
Source: Doorify MLS,MLS#: 10087071
Facts & features
Interior
Bedrooms & bathrooms
- Bedrooms: 3
- Bathrooms: 3
- Full bathrooms: 3
Heating
- Forced Air, Natural Gas
Cooling
- Ceiling Fan(s), Central Air
Appliances
- Included: Built-In Electric Oven, Dishwasher, Dryer, Gas Cooktop, Gas Water Heater, Ice Maker, Microwave, Range Hood, Refrigerator, Self Cleaning Oven, Tankless Water Heater, Washer, Wine Refrigerator
- Laundry: Laundry Room, Main Level, Sink
Features
- Ceiling Fan(s), Central Vacuum, Crown Molding, Double Vanity, Eat-in Kitchen, Entrance Foyer, Granite Counters, High Speed Internet, Kitchen Island, Open Floorplan, Pantry, Master Downstairs, Second Primary Bedroom, Smooth Ceilings, Walk-In Closet(s), Walk-In Shower, Water Closet
- Flooring: Ceramic Tile, Hardwood
- Number of fireplaces: 1
- Fireplace features: Gas Log, Glass Doors, Living Room
- Common walls with other units/homes: No Common Walls
Interior area
- Total structure area: 2,800
- Total interior livable area: 2,800 sqft
- Finished area above ground: 2,800
- Finished area below ground: 0
Property
Parking
- Total spaces: 2
- Parking features: Attached, Driveway, Garage, Garage Door Opener, Storage
- Attached garage spaces: 2
Accessibility
- Accessibility features: Accessible Doors, Accessible Entrance, Central Living Area, Grip-Accessible Features, Level Flooring
Features
- Levels: One
- Stories: 1
- Patio & porch: Front Porch, Glass Enclosed
- Exterior features: Rain Gutters
- Pool features: Association, Community
- Spa features: None
- Fencing: Partial, Privacy, Vinyl
- Has view: Yes
- View description: Neighborhood
Lot
- Size: 8,712 sqft
- Features: Corner Lot, Front Yard, Level
Details
- Parcel number: 220227
- Special conditions: Standard
Construction
Type & style
- Home type: SingleFamily
- Architectural style: Ranch, Transitional
- Property subtype: Single Family Residence, Residential
Materials
- Blown-In Insulation, Brick Veneer, Fiber Cement, Radiant Barrier, Shake Siding, Stone Veneer
- Foundation: Slab
- Roof: Shingle
Condition
- New construction: No
- Year built: 2017
Details
- Builder name: Del Webb
Utilities & green energy
- Sewer: Public Sewer
- Water: Public
- Utilities for property: Natural Gas Connected
Community & neighborhood
Community
- Community features: Clubhouse, Curbs, Fitness Center, Park, Pool, Sidewalks, Street Lights, Tennis Court(s)
Senior living
- Senior community: Yes
Location
- Region: Durham
- Subdivision: Carolina Arbors
HOA & financial
HOA
- Has HOA: Yes
- HOA fee: $244 monthly
- Amenities included: Billiard Room, Clubhouse, Dog Park, Fitness Center, Game Room, Indoor Pool, Maintenance Grounds, Meeting Room, Park, Pool, Recreation Facilities, Tennis Court(s), Trail(s)
- Services included: Maintenance Grounds
Other
Other facts
- Road surface type: Asphalt
Price history
| Date | Event | Price |
|---|---|---|
| 5/7/2025 | Sold | $829,900$296/sqft |
Source: | ||
| 4/6/2025 | Pending sale | $829,900$296/sqft |
Source: | ||
| 4/4/2025 | Listed for sale | $829,900+48.2%$296/sqft |
Source: | ||
| 10/31/2017 | Sold | $560,000$200/sqft |
Source: Public Record | ||
Public tax history
| Year | Property taxes | Tax assessment |
|---|---|---|
| 2025 | $7,319 +6.5% | $738,346 +49.9% |
| 2024 | $6,873 +6.5% | $492,695 |
| 2023 | $6,454 +2.3% | $492,695 |
Find assessor info on the county website
Neighborhood: 27703
Nearby schools
GreatSchools rating
- 4/10Spring Valley Elementary SchoolGrades: PK-5Distance: 1.8 mi
- 5/10Neal MiddleGrades: 6-8Distance: 3 mi
- 1/10Southern School of Energy and SustainabilityGrades: 9-12Distance: 4.8 mi
Schools provided by the listing agent
- Elementary: Durham - Spring Valley
- Middle: Durham - Neal
- High: Durham - Southern
Source: Doorify MLS. This data may not be complete. We recommend contacting the local school district to confirm school assignments for this home.
Get a cash offer in 3 minutes
Find out how much your home could sell for in as little as 3 minutes with a no-obligation cash offer.
Estimated market value
$816,900
Get a cash offer in 3 minutes
Find out how much your home could sell for in as little as 3 minutes with a no-obligation cash offer.
Estimated market value
$816,900


