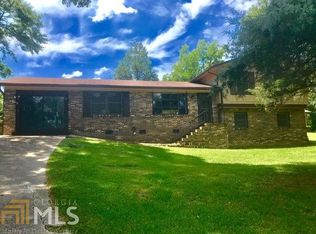Closed
$379,000
103 Sweetspire Ln, Byron, GA 31008
5beds
4,208sqft
Single Family Residence
Built in 2019
9,583.2 Square Feet Lot
$384,200 Zestimate®
$90/sqft
$2,932 Estimated rent
Home value
$384,200
Estimated sales range
Not available
$2,932/mo
Zestimate® history
Loading...
Owner options
Explore your selling options
What's special
Welcome to this stunning 5 bedroom, 4 bath beauty in the well sought after Meadow’s Walk subdivision of Byron, GA. Boasting over 4,200 square feet of living space, this home recently built in 2019, offers modern elegance and comfort at an affordable price. As you step inside, you're greeted by a warm and inviting atmosphere with more space than you could ever outgrow. Downstairs there's a guest bedroom, full bath & study/office area directly across from your formal dining room. The grand kitchen features beautiful granite countertops and stainless-steel appliances that will remain with the property, adding a touch of luxury to your culinary experiences. Heading upstairs, you're welcomed into a large loft space, perfect for family time/movie night. Your oversized primary suite also has a separate sitting area that can easily be used as an office space or even a nursery. The privacy fenced backyard provides a serene retreat, complete with a covered patio ideal for outdoor gatherings and enjoying the fresh air. Whether you're hosting guests or simply unwinding after a long day, this home offers the perfect blend of functionality and style that you'd love to come home to on a daily basis! Conveniently located off Walker Rd., you're just minutes away from I-75, endless restaurants and shopping between Byron and Warner Robins, as well as Atrium Health Navicent Peach. This is one that you don't want to miss out on. Give me a call today to schedule your private tour today!
Zillow last checked: 8 hours ago
Listing updated: June 06, 2024 at 05:45am
Listed by:
Shondreika S Searcy 478-442-1526,
Sold Realty Group
Bought with:
Lashun Shipman, 438103
Zach Taylor Real Estate
Source: GAMLS,MLS#: 20177879
Facts & features
Interior
Bedrooms & bathrooms
- Bedrooms: 5
- Bathrooms: 4
- Full bathrooms: 4
- Main level bathrooms: 1
- Main level bedrooms: 1
Heating
- Central
Cooling
- Ceiling Fan(s), Central Air
Appliances
- Included: Dishwasher, Microwave, Oven/Range (Combo), Refrigerator, Stainless Steel Appliance(s)
- Laundry: Laundry Closet
Features
- High Ceilings, Separate Shower, Tile Bath, Walk-In Closet(s)
- Flooring: Hardwood, Tile, Carpet
- Basement: None
- Number of fireplaces: 1
Interior area
- Total structure area: 4,208
- Total interior livable area: 4,208 sqft
- Finished area above ground: 4,208
- Finished area below ground: 0
Property
Parking
- Parking features: Garage Door Opener, Garage, Kitchen Level
- Has garage: Yes
Features
- Levels: Two
- Stories: 2
Lot
- Size: 9,583 sqft
- Features: Level, Private
Details
- Parcel number: 054C 344
Construction
Type & style
- Home type: SingleFamily
- Architectural style: Brick Front
- Property subtype: Single Family Residence
Materials
- Vinyl Siding
- Roof: Composition
Condition
- Resale
- New construction: No
- Year built: 2019
Utilities & green energy
- Sewer: Public Sewer
- Water: Public
- Utilities for property: Cable Available, Electricity Available, High Speed Internet, Phone Available, Water Available
Community & neighborhood
Community
- Community features: Playground, Sidewalks, Street Lights
Location
- Region: Byron
- Subdivision: Meadow's Walk
HOA & financial
HOA
- Has HOA: Yes
- HOA fee: $357 annually
- Services included: Maintenance Grounds
Other
Other facts
- Listing agreement: Exclusive Right To Sell
Price history
| Date | Event | Price |
|---|---|---|
| 6/5/2024 | Sold | $379,000$90/sqft |
Source: | ||
| 4/20/2024 | Pending sale | $379,000$90/sqft |
Source: | ||
| 4/4/2024 | Listed for sale | $379,000$90/sqft |
Source: CGMLS #242106 | ||
| 4/4/2024 | Pending sale | $379,000$90/sqft |
Source: CGMLS #242106 | ||
| 4/4/2024 | Listed for sale | $379,000+44.6%$90/sqft |
Source: CGMLS #242106 | ||
Public tax history
| Year | Property taxes | Tax assessment |
|---|---|---|
| 2024 | $5,733 -8.3% | $165,840 -6.1% |
| 2023 | $6,252 +12.4% | $176,680 +13% |
| 2022 | $5,561 +31.9% | $156,320 +20.7% |
Find assessor info on the county website
Neighborhood: 31008
Nearby schools
GreatSchools rating
- 3/10Kay Road ElementaryGrades: PK-5Distance: 1.8 mi
- 6/10Fort Valley Middle SchoolGrades: 6-8Distance: 10.4 mi
- 4/10Peach County High SchoolGrades: 9-12Distance: 5.9 mi
Schools provided by the listing agent
- Elementary: Kay Road
- Middle: Byron
- High: Peach County
Source: GAMLS. This data may not be complete. We recommend contacting the local school district to confirm school assignments for this home.

Get pre-qualified for a loan
At Zillow Home Loans, we can pre-qualify you in as little as 5 minutes with no impact to your credit score.An equal housing lender. NMLS #10287.
