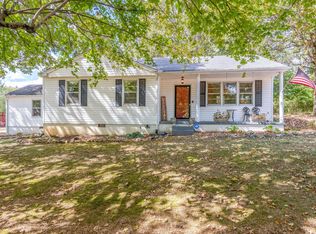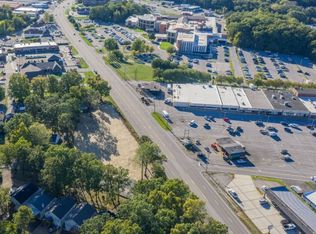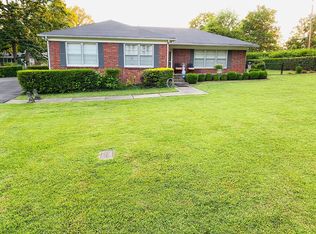Closed
$315,000
103 Sunset Rd, Dickson, TN 37055
3beds
1,737sqft
Single Family Residence, Residential
Built in 1947
0.7 Acres Lot
$325,900 Zestimate®
$181/sqft
$2,053 Estimated rent
Home value
$325,900
$261,000 - $411,000
$2,053/mo
Zestimate® history
Loading...
Owner options
Explore your selling options
What's special
YOU'RE GOING TO LOVE THIS ONE LEVEL RANCH IN THE ESTABLISHED AREA OF "EAST HILLS", OPTIONS ENDLESS, POTENTIAL REZONE TO COMMERCIAL, IDEAL FOR AN OFFICE PLUS AMPLE ROOM FOR SHARED OFFICE SPACES , POSSIBILITIES ARE ENDLESS....WITHIN WALKING DISTANCE OF THE HOSPITAL, BANKS, PHARMACY, DINING, DENTAL AND MEDICAL OFFICES, ETC, 5 MINUTES TO WALMART, DOWNTOWN,,,FORMAL LIVING ROOM W/GAS FP, EAT IN KITCHEN , DEN W/BAR, 3 BEDROOMS, 2 BATHS, LAUNDRY ROOM, DETACHED 1 CAR GARAGE WHICH COULD BE REMODELED INTO "BACK HOUSE"/GUEST QUARTERS/HOME OFFICE, LARGE COVERED BACK PORCH, LARGE YARD...
Zillow last checked: 8 hours ago
Listing updated: February 18, 2025 at 09:48am
Listing Provided by:
Judy Anne Wolcott Legg 615-642-7653,
Legg and Company
Bought with:
Kelsey Dotson, 371942
Middle Tennessee Dreams Realty
Source: RealTracs MLS as distributed by MLS GRID,MLS#: 2774890
Facts & features
Interior
Bedrooms & bathrooms
- Bedrooms: 3
- Bathrooms: 2
- Full bathrooms: 2
- Main level bedrooms: 3
Bedroom 1
- Features: Extra Large Closet
- Level: Extra Large Closet
- Area: 210 Square Feet
- Dimensions: 15x14
Bedroom 2
- Area: 110 Square Feet
- Dimensions: 11x10
Bedroom 3
- Area: 121 Square Feet
- Dimensions: 11x11
Den
- Features: Separate
- Level: Separate
- Area: 240 Square Feet
- Dimensions: 16x15
Kitchen
- Features: Eat-in Kitchen
- Level: Eat-in Kitchen
- Area: 228 Square Feet
- Dimensions: 12x19
Living room
- Area: 252 Square Feet
- Dimensions: 21x12
Heating
- Central, Natural Gas
Cooling
- Central Air, Electric
Appliances
- Included: Dishwasher, Microwave, Refrigerator, Electric Oven, Electric Range
Features
- Primary Bedroom Main Floor, High Speed Internet
- Flooring: Wood, Laminate, Tile
- Basement: Crawl Space
- Number of fireplaces: 1
- Fireplace features: Gas
Interior area
- Total structure area: 1,737
- Total interior livable area: 1,737 sqft
- Finished area above ground: 1,737
Property
Parking
- Total spaces: 1
- Parking features: Detached
- Garage spaces: 1
Features
- Levels: One
- Stories: 1
- Patio & porch: Patio, Covered
Lot
- Size: 0.70 Acres
- Features: Level
Details
- Parcel number: 111A C 01800 000
- Special conditions: Standard
Construction
Type & style
- Home type: SingleFamily
- Architectural style: Ranch
- Property subtype: Single Family Residence, Residential
Materials
- Brick, Vinyl Siding
- Roof: Asphalt
Condition
- New construction: No
- Year built: 1947
Utilities & green energy
- Sewer: Public Sewer
- Water: Public
- Utilities for property: Electricity Available, Water Available, Cable Connected
Community & neighborhood
Location
- Region: Dickson
- Subdivision: East Hills
Price history
| Date | Event | Price |
|---|---|---|
| 2/18/2025 | Sold | $315,000$181/sqft |
Source: | ||
| 1/16/2025 | Contingent | $315,000$181/sqft |
Source: | ||
| 1/5/2025 | Listed for sale | $315,000$181/sqft |
Source: | ||
| 12/31/2024 | Listing removed | $315,000$181/sqft |
Source: | ||
| 12/18/2024 | Listed for sale | $315,000$181/sqft |
Source: | ||
Public tax history
| Year | Property taxes | Tax assessment |
|---|---|---|
| 2025 | $1,363 | $56,800 |
| 2024 | $1,363 -0.7% | $56,800 +29.2% |
| 2023 | $1,373 | $43,950 |
Find assessor info on the county website
Neighborhood: 37055
Nearby schools
GreatSchools rating
- NASullivan Central Elementary SchoolGrades: PK-5Distance: 1.2 mi
- 6/10Dickson Middle SchoolGrades: 6-8Distance: 0.5 mi
- 5/10Dickson County High SchoolGrades: 9-12Distance: 1.3 mi
Schools provided by the listing agent
- Elementary: Oakmont Elementary
- Middle: Dickson Middle School
- High: Dickson County High School
Source: RealTracs MLS as distributed by MLS GRID. This data may not be complete. We recommend contacting the local school district to confirm school assignments for this home.
Get a cash offer in 3 minutes
Find out how much your home could sell for in as little as 3 minutes with a no-obligation cash offer.
Estimated market value$325,900
Get a cash offer in 3 minutes
Find out how much your home could sell for in as little as 3 minutes with a no-obligation cash offer.
Estimated market value
$325,900


