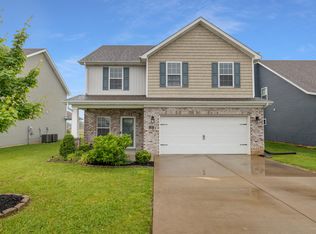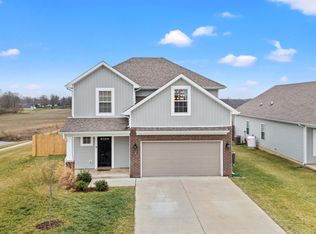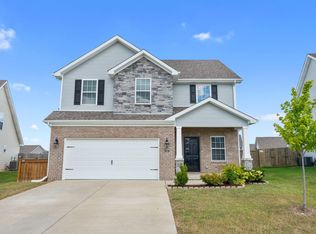Sold for $350,000 on 07/02/25
$350,000
103 Sun Drop Ln, Georgetown, KY 40324
3beds
1,578sqft
Single Family Residence
Built in 2020
6,969.6 Square Feet Lot
$351,300 Zestimate®
$222/sqft
$2,007 Estimated rent
Home value
$351,300
$313,000 - $393,000
$2,007/mo
Zestimate® history
Loading...
Owner options
Explore your selling options
What's special
Beautiful three-bedroom home with luxurious Primary Suite with recently remodeled Primary Bath and spacious walk-in closet. The other two bedrooms are also spacious, and one has pretty bead boarding on the wall. This home features LVP flooring throughout, upgraded lighting fixtures, updated kitchen with stainless steel appliances and new backsplash with ample room for a dining table. The living room has a gas fireplace. The covered patio is another nice feature and overlooks the private fenced backyard. This home is centrally located in Georgetown and close proximity to 1-75. This gem will not last long! Hurry to tour before SOLD!
Zillow last checked: 8 hours ago
Listing updated: August 28, 2025 at 11:59pm
Listed by:
Suzanne Bridwell 502-264-1477,
Keys To Kentucky Realty
Bought with:
David Pennington, 215092
Century 21 Pinnacle
Source: Imagine MLS,MLS#: 25005010
Facts & features
Interior
Bedrooms & bathrooms
- Bedrooms: 3
- Bathrooms: 3
- Full bathrooms: 2
- 1/2 bathrooms: 1
Primary bedroom
- Level: Second
Bedroom 1
- Level: Second
Bedroom 2
- Level: Second
Bathroom 1
- Description: Full Bath
- Level: Second
Bathroom 2
- Description: Full Bath
- Level: Second
Bathroom 3
- Description: Half Bath
- Level: First
Kitchen
- Level: First
Living room
- Level: First
Living room
- Level: First
Heating
- Electric, Heat Pump
Cooling
- Electric, Heat Pump
Appliances
- Included: Disposal, Dishwasher, Microwave, Refrigerator, Range
Features
- Entrance Foyer, Eat-in Kitchen, Walk-In Closet(s), Ceiling Fan(s)
- Flooring: Vinyl
- Windows: Insulated Windows, Blinds
- Has basement: No
- Has fireplace: Yes
Interior area
- Total structure area: 1,578
- Total interior livable area: 1,578 sqft
- Finished area above ground: 1,578
- Finished area below ground: 0
Property
Parking
- Total spaces: 2
- Parking features: Garage
- Garage spaces: 2
Features
- Levels: Two
- Patio & porch: Patio, Porch
- Fencing: Privacy
- Has view: Yes
- View description: Neighborhood
Lot
- Size: 6,969 sqft
Details
- Parcel number: 19210199.039
Construction
Type & style
- Home type: SingleFamily
- Property subtype: Single Family Residence
Materials
- Brick Veneer
- Foundation: Slab
- Roof: Dimensional Style
Condition
- New construction: No
- Year built: 2020
Utilities & green energy
- Sewer: Public Sewer
- Water: Public
- Utilities for property: Electricity Connected
Community & neighborhood
Location
- Region: Georgetown
- Subdivision: Sutton Place
HOA & financial
HOA
- HOA fee: $275 annually
Price history
| Date | Event | Price |
|---|---|---|
| 7/2/2025 | Sold | $350,000+2%$222/sqft |
Source: | ||
| 6/6/2025 | Pending sale | $343,000$217/sqft |
Source: | ||
| 5/1/2025 | Price change | $343,000-0.6%$217/sqft |
Source: | ||
| 3/29/2025 | Price change | $345,000-1.4%$219/sqft |
Source: | ||
| 3/17/2025 | Listed for sale | $349,900+7.7%$222/sqft |
Source: | ||
Public tax history
| Year | Property taxes | Tax assessment |
|---|---|---|
| 2022 | $2,395 +23% | $276,000 +24.4% |
| 2021 | $1,947 | $221,950 |
Find assessor info on the county website
Neighborhood: 40324
Nearby schools
GreatSchools rating
- 4/10Lemons Mill Elementary SchoolGrades: K-5Distance: 0.4 mi
- 6/10Royal Spring Middle SchoolGrades: 6-8Distance: 4 mi
- 6/10Scott County High SchoolGrades: 9-12Distance: 3.8 mi
Schools provided by the listing agent
- Elementary: Lemons Mill
- Middle: Georgetown
- High: Great Crossing
Source: Imagine MLS. This data may not be complete. We recommend contacting the local school district to confirm school assignments for this home.

Get pre-qualified for a loan
At Zillow Home Loans, we can pre-qualify you in as little as 5 minutes with no impact to your credit score.An equal housing lender. NMLS #10287.


